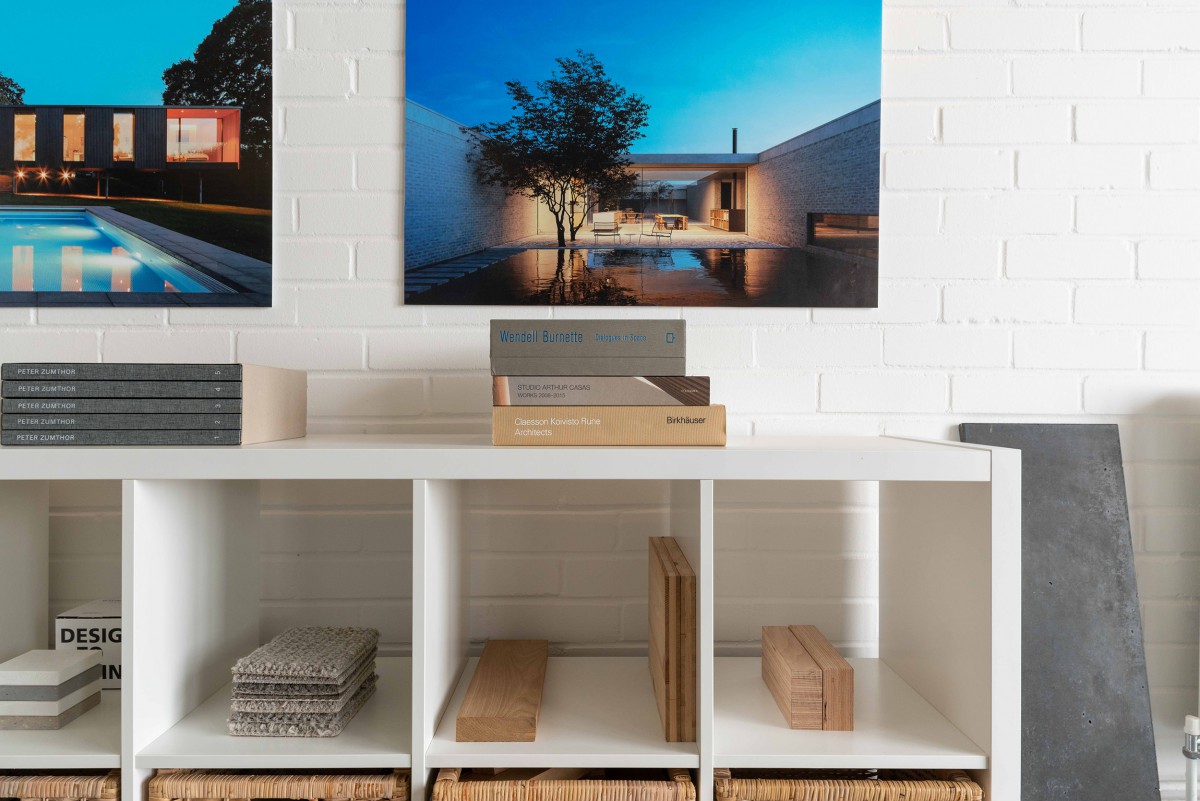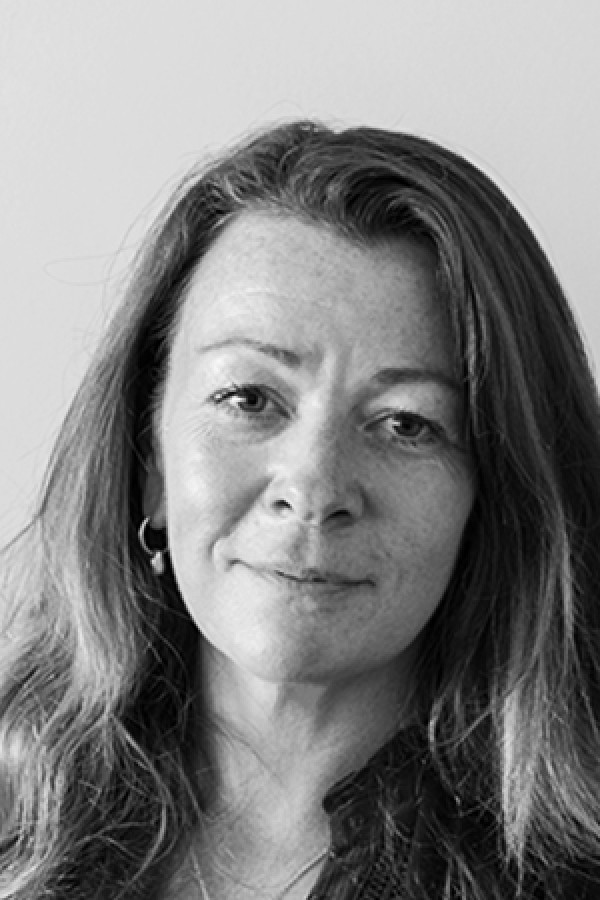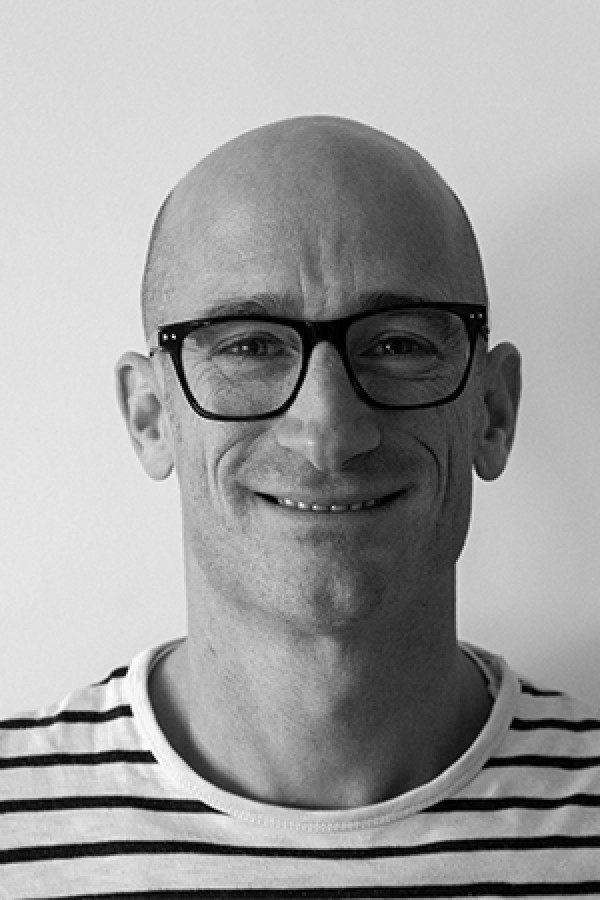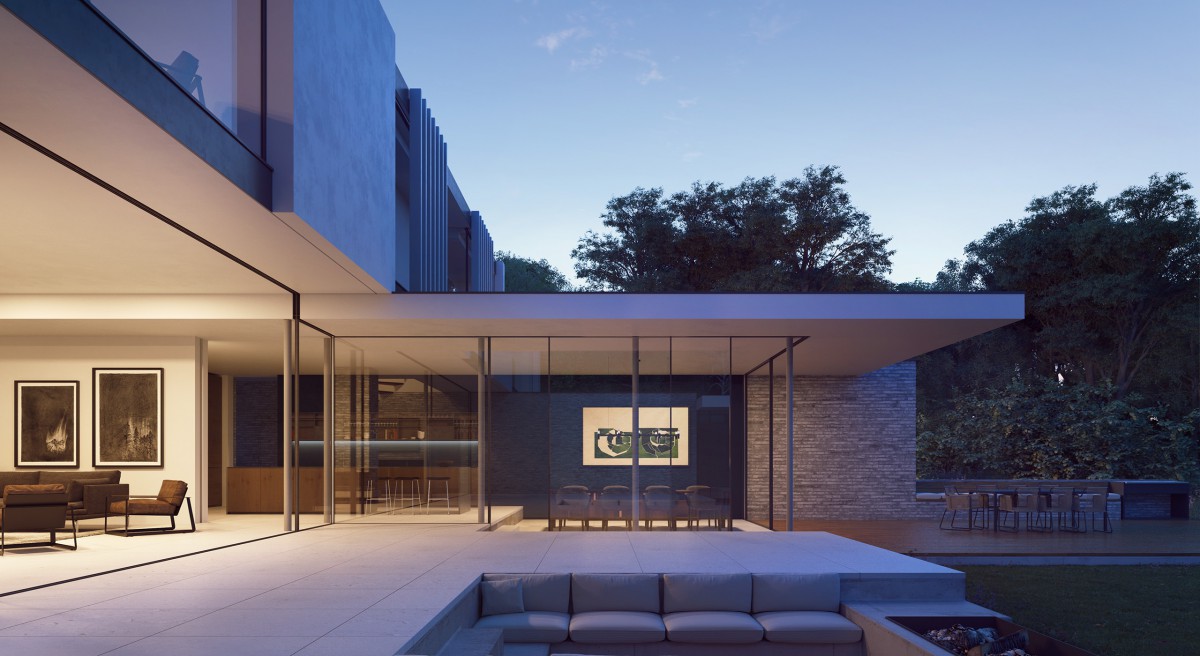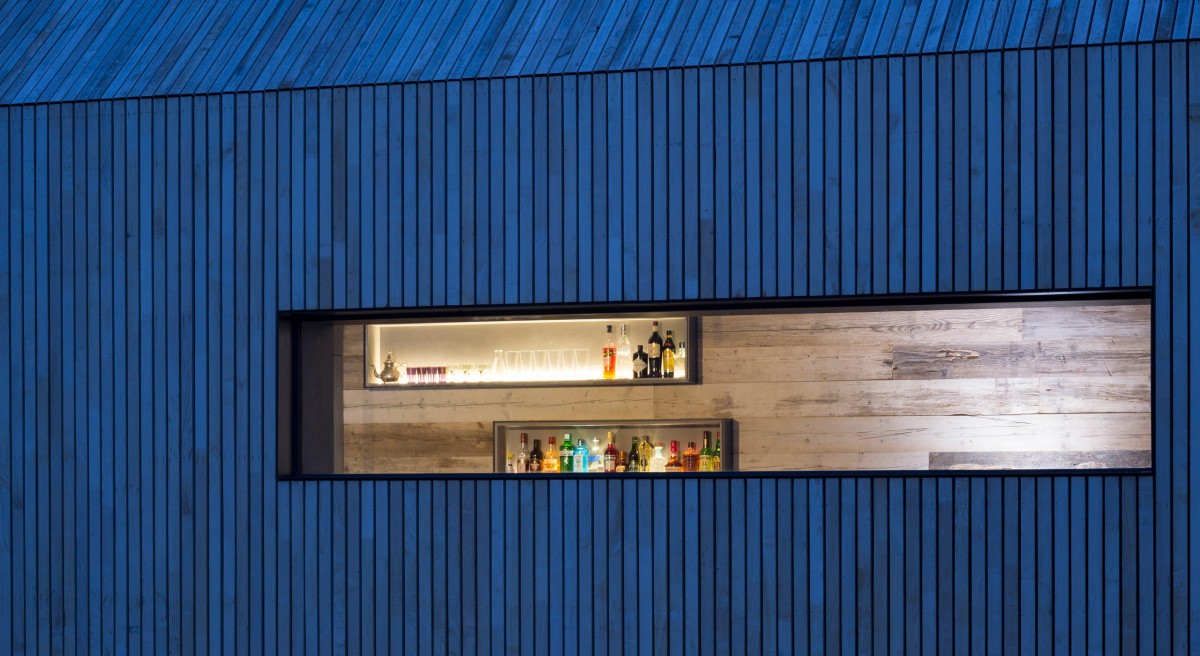Studio
Ström Architects is a contemporary international architecture practice. We specialise in unique modern homes, and high-end developer lead schemes.
The practice was founded in 2010, and since then has grown in size and in reputation: we have been recognised through various awards - both nationally and internationally.
We have a lot of passion for what we do. We offer a personal service to our clients, and have rigorous systems for the delivery of projects. We take pride in the positive, lasting relationships that we create.
At Ström Architects we operate an efficient team of staff. We offer a range of skills and experience in different areas, and we work to ensure the most appropriate mix of resourcing is assigned to each project.
We strive to achieve both efficiency and consistency in how we staff projects - this gives our clients confidence in a stable team structure, and fosters a successful professional partnership.
Our non-hierarchical open-plan studio and the white painted brick interior has a relaxed Scandinavian vibe about it. We take pride in our office and how it creates a comfortable work environment.
Once a month we all sit down to eat lunch together, and enjoy a more informal lunchtime chat. We also regularly host “Fika” - building on the Swedish tradition of making time to share a cup of coffee and a bite to eat with colleagues. At these Fika sessions we have a brief presentation by one of our team or external guests – very much like a ‘show and tell’ – about something that inspires us. This approach is not only healthy for office morale, but to our design skills. By sharing ideas and our interests, we ensure that we remain educated, engaged and invigorated – and we believe that this is reflected in our work.
We love where we work with both the New Forest and the Solent on our doorstep. The connection to nature is important in our work, and we practice what we preach.
