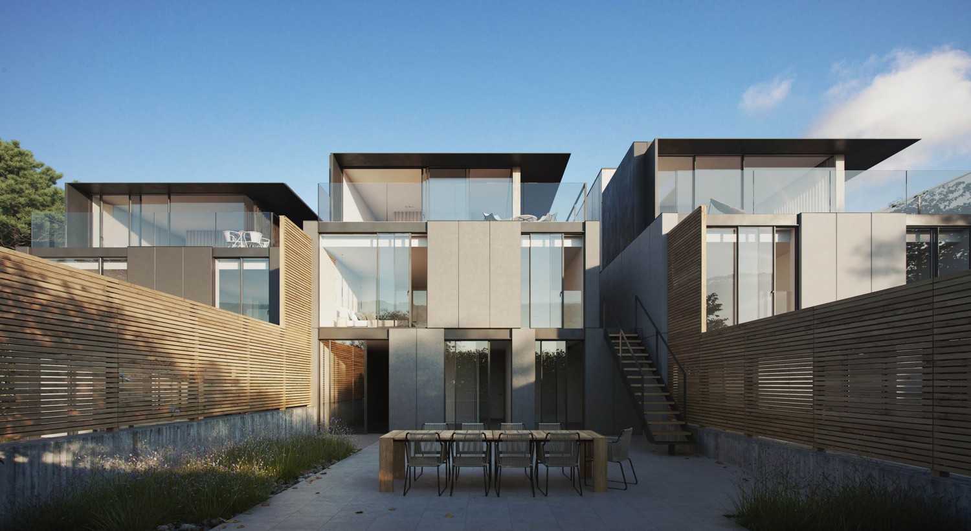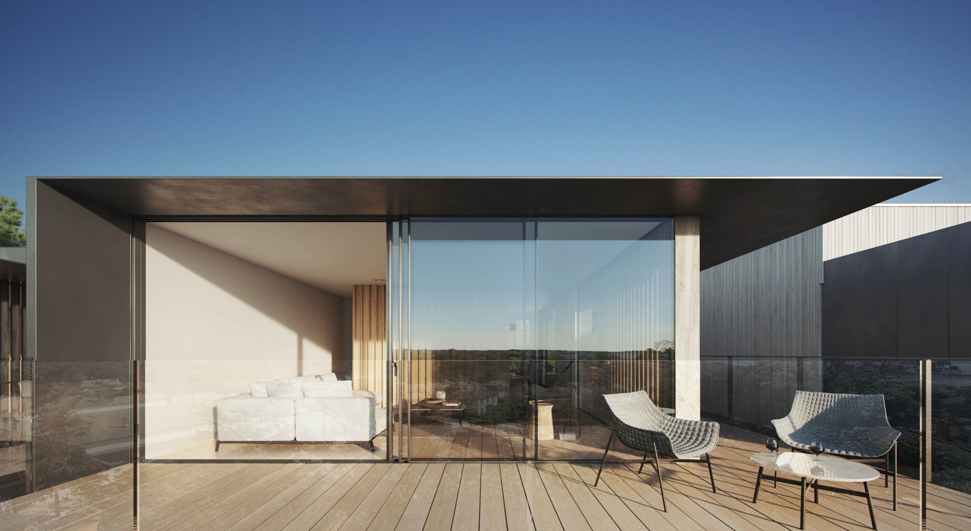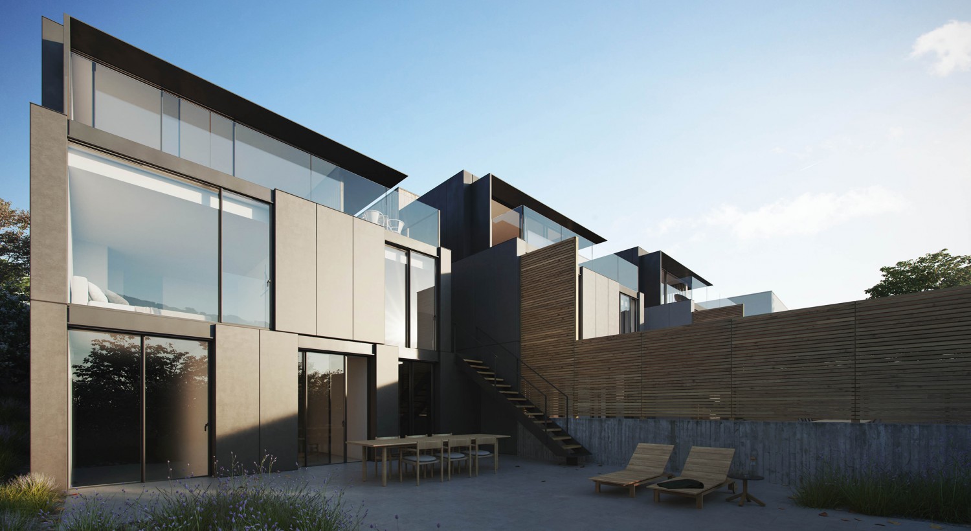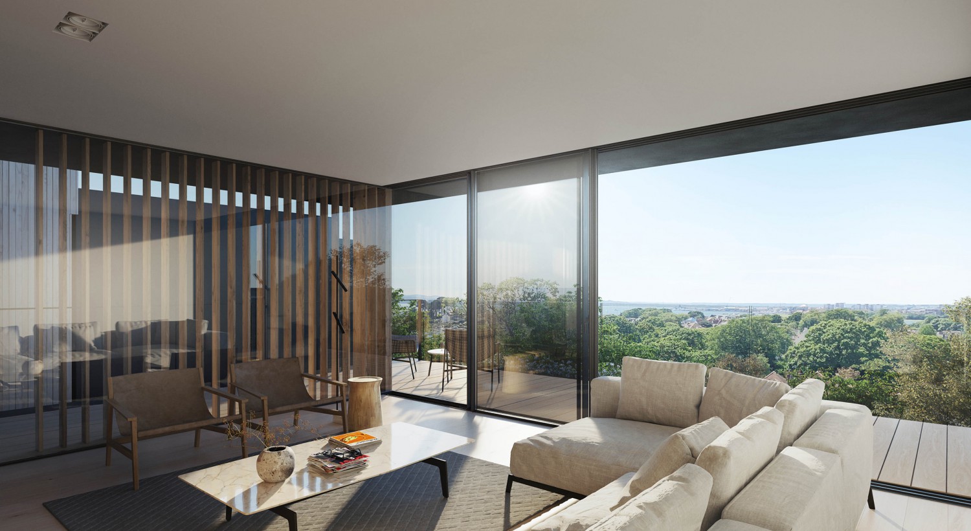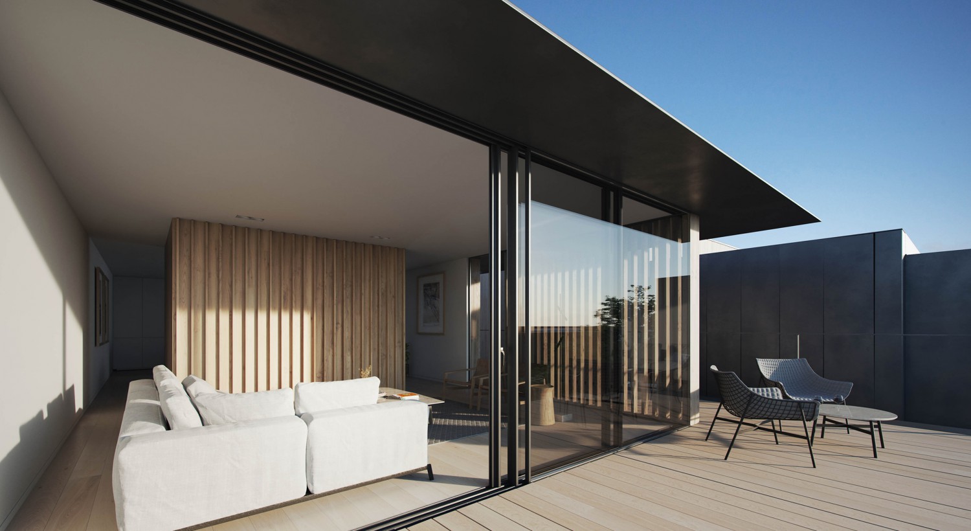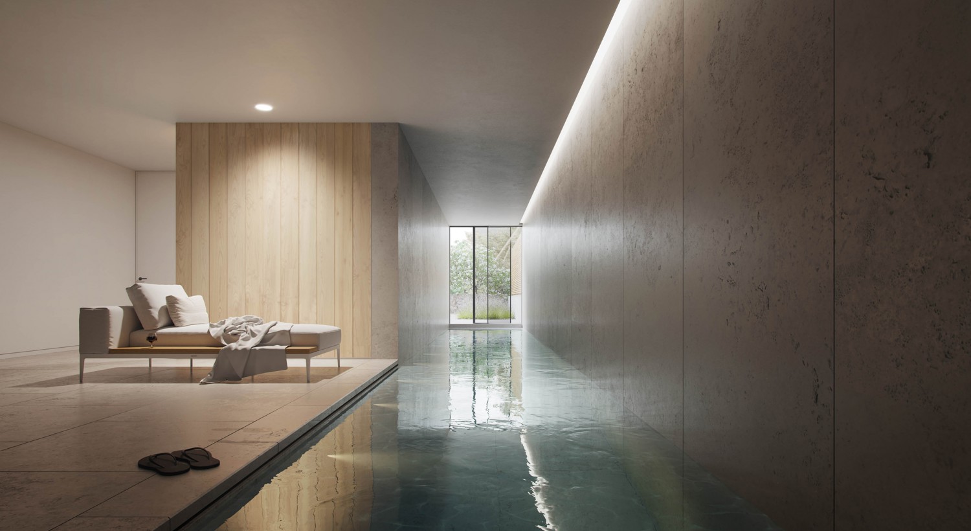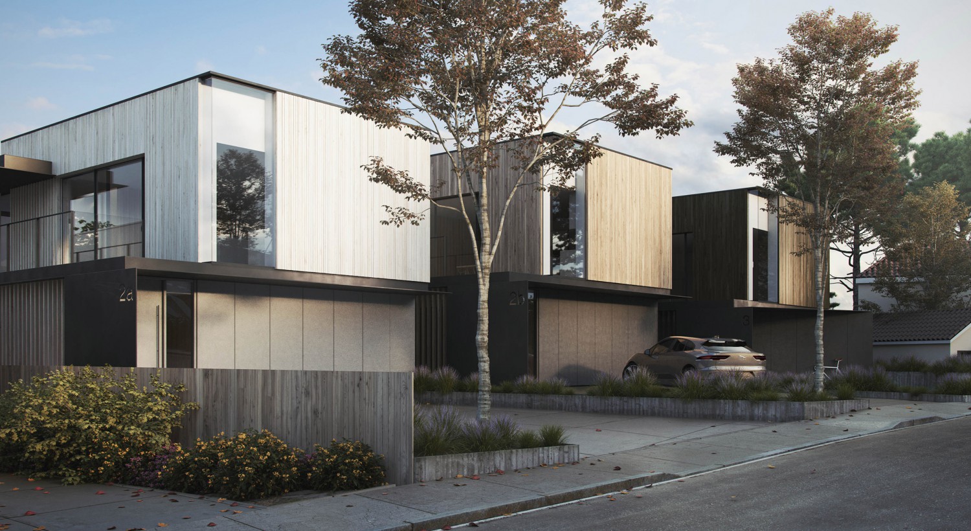Partridge Walk
Our brief was to replace a pair of existing houses in Poole, with three detached houses. The site slopes heavily so in order to fit three buildings comfortably on the site, the Partridge Walk elevation is designed as two storeys, with the lower storey set into the ground. The top storey is set in on one side to reduce its scale to the street and to allow views through the development for the benefit of all the neighbouring properties.
We articulated the proposed three houses in a way that their form and massing are subservient to the scale of the other houses in the road. The arrangement of the houses responds to the line of the street, with each stepping forward by 1.5m which prevents the elevation from appearing monolithic.
The street entrance is on the middle floor, which also contain bedrooms and a generous hallway with a staircase leading up to the first floor. Because of the fabulous view over Poole harbour, we placed kitchen, dining and living at this upper level.
The half-buried lower level contains a further two bedrooms and a narrow lap pool.
The proposed houses are carefully designed to ensure privacy between each unit whilst maximising views. The top storey is angled to limit overlooking and reduce the mass of the three-storey elevation.
The contemporary design of the proposed houses takes its cues from the recent development in Partridge Walk which has introduced a variety of styles and materials.
The rear garden courtyards continue the language of the architecture, offering a beautiful space to enjoy at all times of the year. The materials palette and tonal range used will also echo the interior design with a palette of warm greys, weathered surfaces and timber.
- Ström Architects team − Magnus Ström, James Chapman
- Location − Poole, UK
- Visualisation − Numa
- Contractor − Kubö Homes
