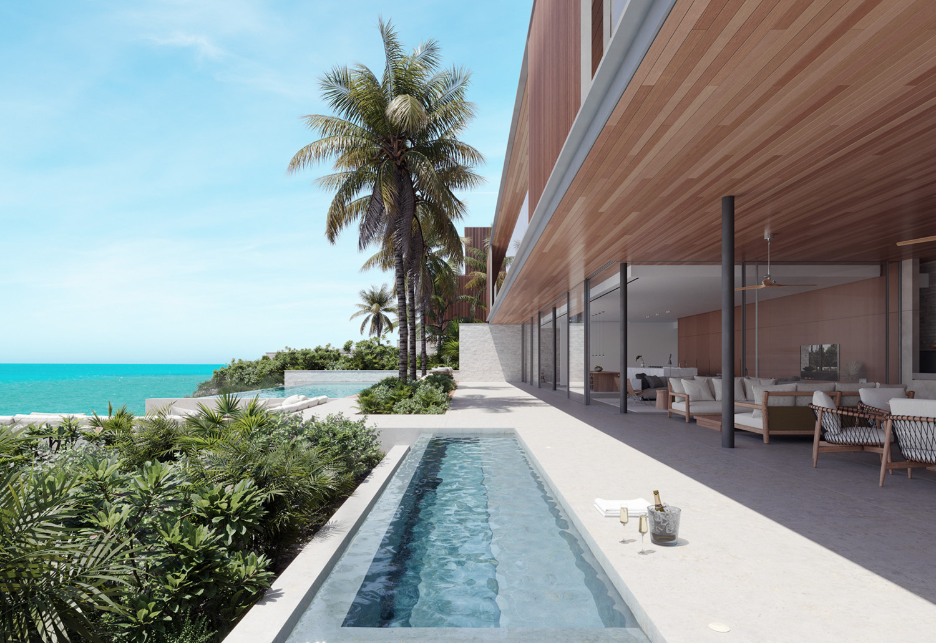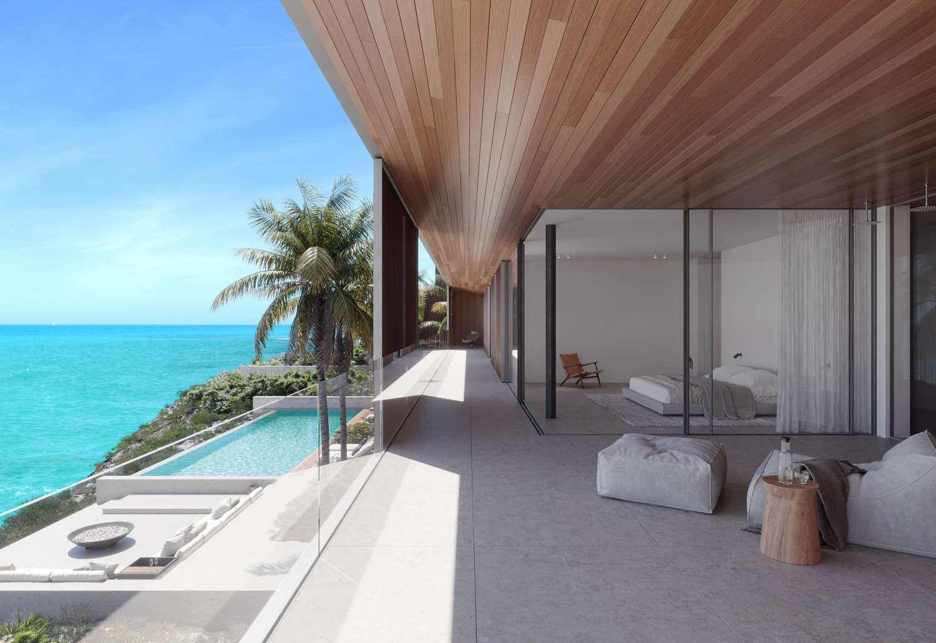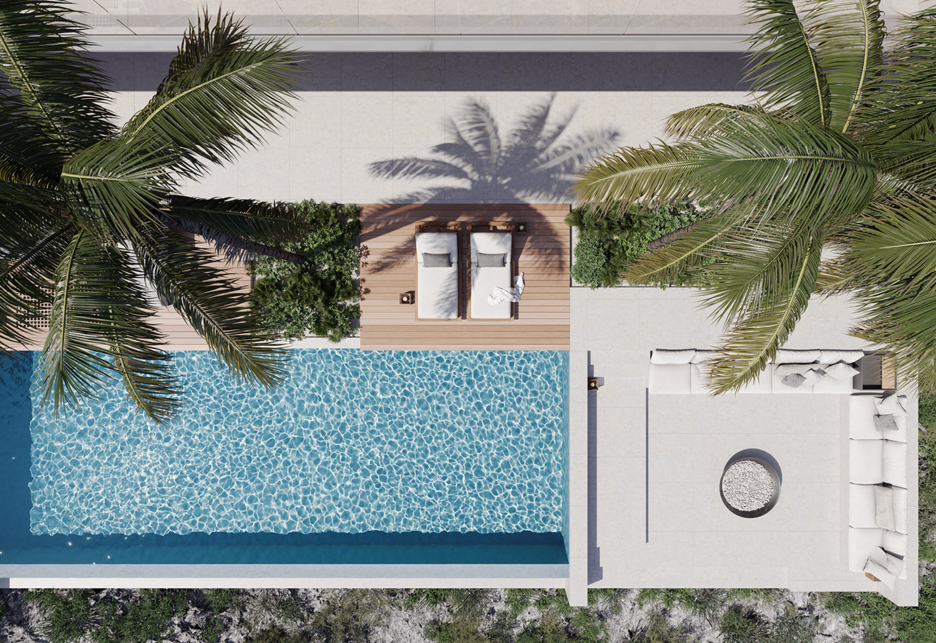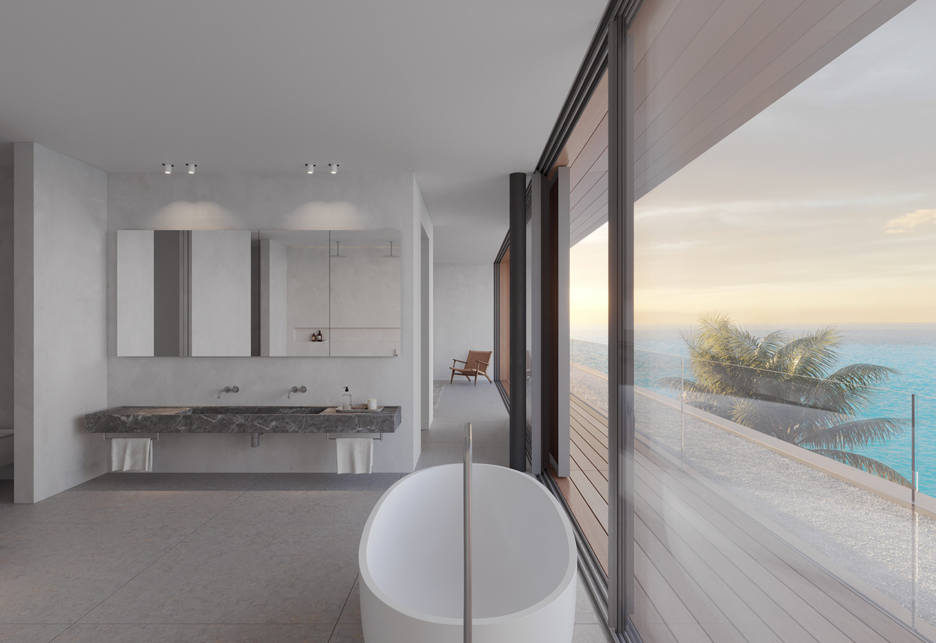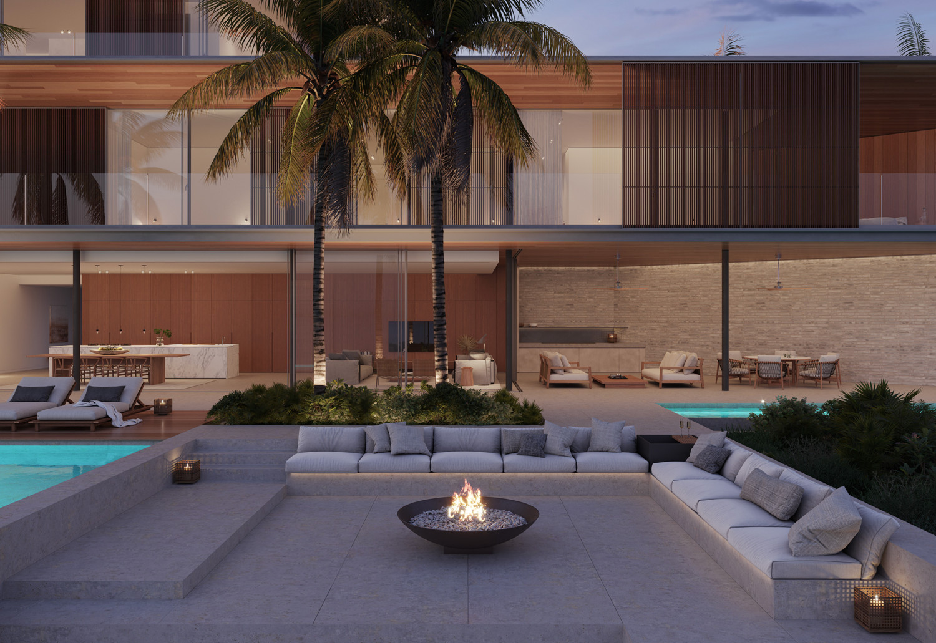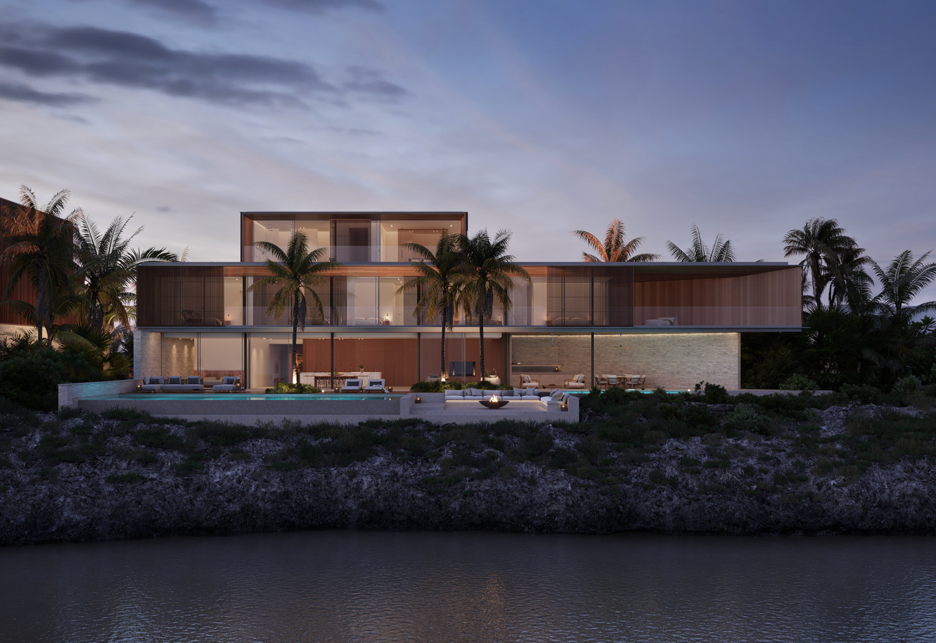Nivå 6
Turks and Caicos is an archipelago of 40 islands, and has recently been voted to have the best beaches and bluest water in the world.
The site sits on the iron shore on the south side, and gently rises up before dropping off to the ocean.
Designing for a stunning, but exposed site with a hot Caribbean climate and a strong easterly breeze, our focus was on maximising the beauty of the location, whilst at the same time offering protection from the elements.
Nivå 6, is a completely different design to 1-5, due to its corner location.
Click here to view project website:
We adopted a similar concept, with a plinth, which is the ground floor platform for living. Within the plinth, we set a fire pit and a large pool with an infinity edge that blurs the boundary between the man-made and the ocean.
One flank wall provides a defined boundary to buildings 1-5, and the other flank wall splays in accordance with the site boundary. This opens up the views to the east. As the site has a much longer frontage, we have been able to incorporate a large outdoor living room at the eastern end.
Again, the first-floor volume, follows the geometry of the splay, and has a dramatic form, tapering to a point. Five front-facing bedrooms have a stunning sea view, and the deep balcony sleeve creates shade and privacy, whereas the eastern-most bedroom enjoys a private terrace, with outdoor shower.
Finally, on the top level, there is the principal owner’s suite. A large bedroom with a generous dressing area, en-suite and private terrace with an outdoor bath.
The two upper levels are clad in slatted hardwood, to provide a beautiful rain screen. The lower levels are in earthy materials. A light-coloured brick and concrete tones with the limestone site.
- Ström Architects team − Magnus Ström, Lauren Swift
- Location − Island of Providenciales, Turks and Caicos
- Structural Engineer − Engineering Design Services Ltd
- MEP Engineer − Engineering Systems Design Ltd
- Visualisation − Strive CGI


