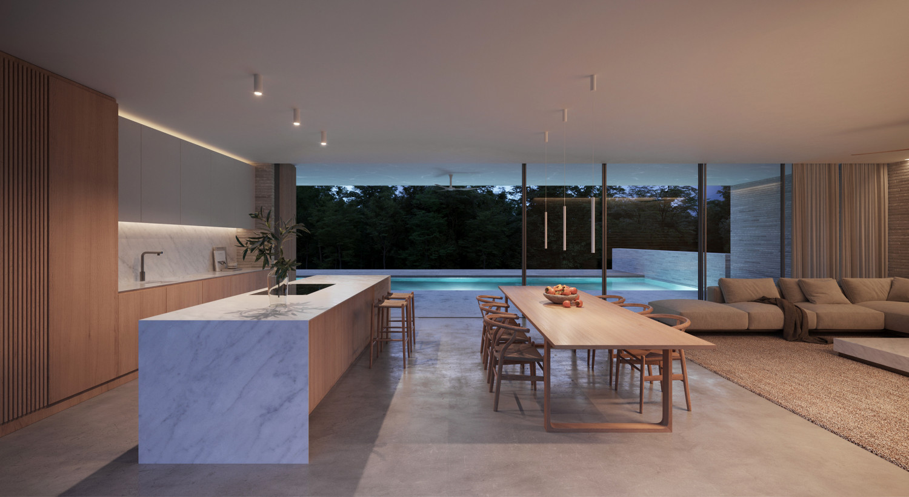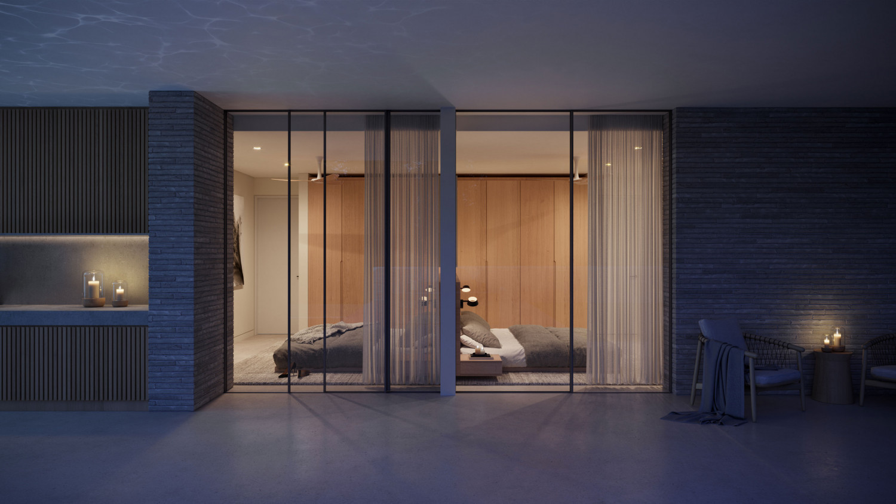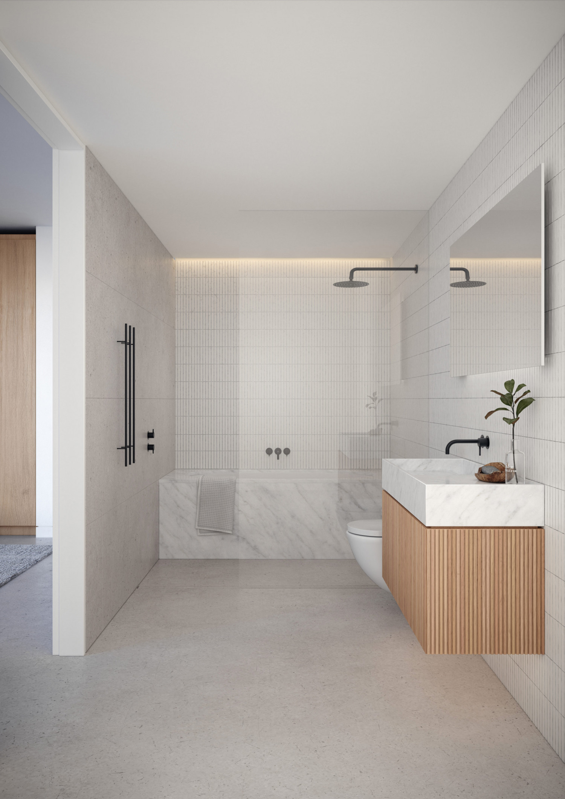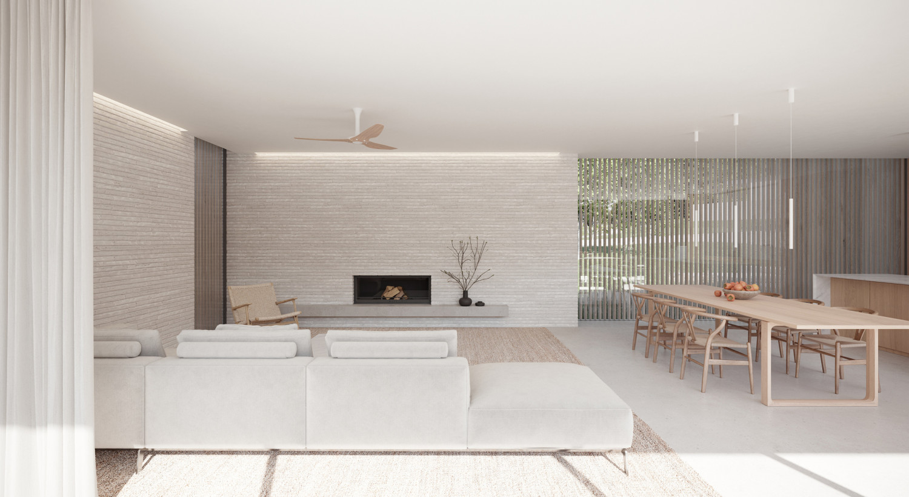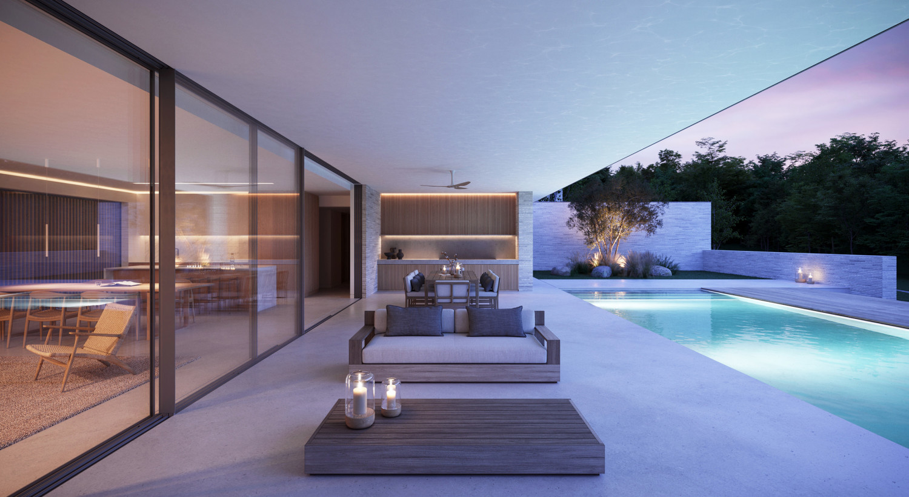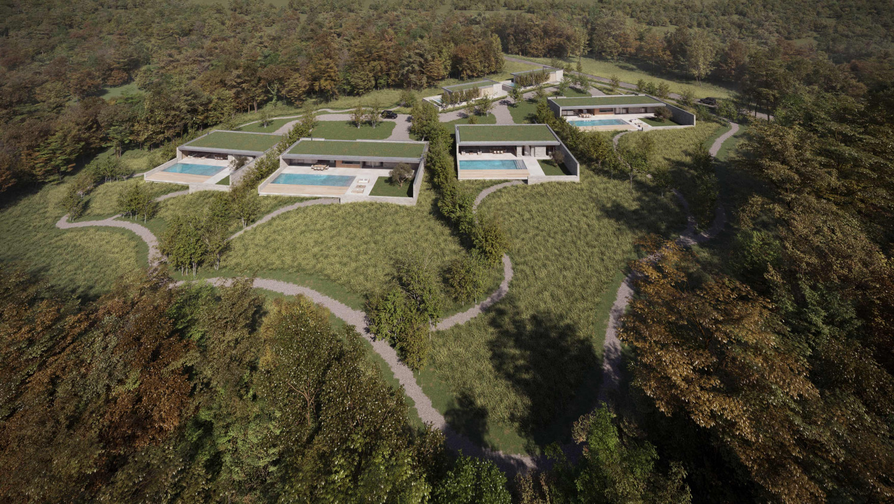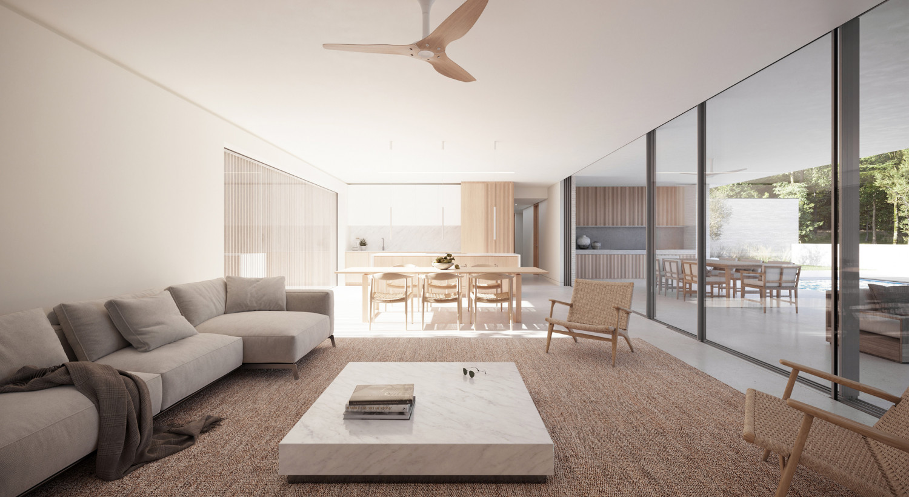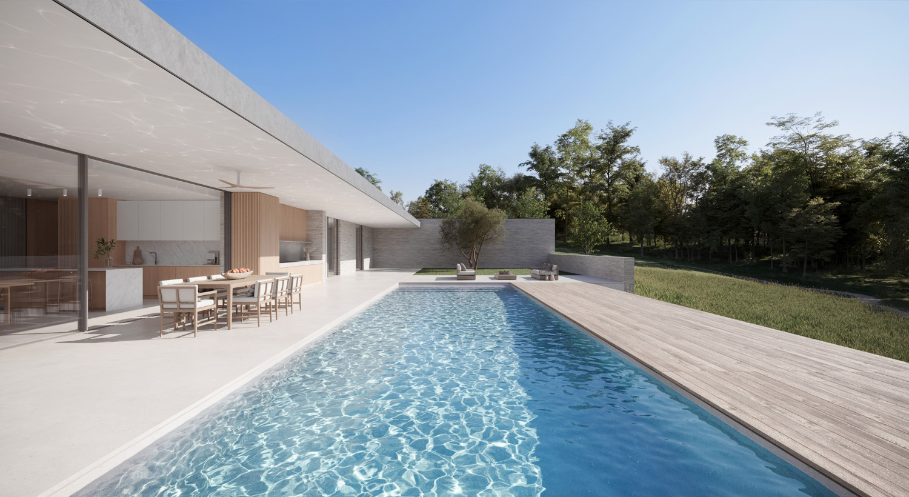Longoz Houses
This project is a small development in the north of Turkey. The site is set in hills covered with beech forest, about 3km from the Black Sea coastline.
The houses are designed as weekend homes to escape from Istanbul, which is about 150km away.
A new access road is placed to the north-eastern part of the site, and the four houses fan out on the south-western side. The houses are designed as 3-sided courtyard houses, each with a view of the forest, whereas the elevation to the street is closed off for privacy.
There are three house types, including a long house, a more compact house, and a guest house.
In the long house, all the rooms are orientated towards the internal courtyard with its open side facing the forest. The accommodation comprises 3 en-suite bedrooms, guest WC, plant/ utility, and a large open plan living space. A large overhang provides shading and covered outdoor living. A courtyard with restrained landscaping also contains a pool with an infinity edge towards the forest.
The compact house is very similar in its design language, although it contains 4 bedrooms, two which face the courtyard, and two that face the street. As this house has a shorter elevation it is deeper and has a more generous outdoor living space.
The third house type is a small one-bedroom guest house, with a smaller plunge pool. Again, they share a similar design language.
The houses will be built in an off-white brick and a concrete roof. A heavy masonry construction will provide plenty of thermal mass to keep the houses cool in the summertime.
- Ström Architects team − Magnus Ström
- Location − Longoz, Turkey
- Visualisation − LB Visualisations

