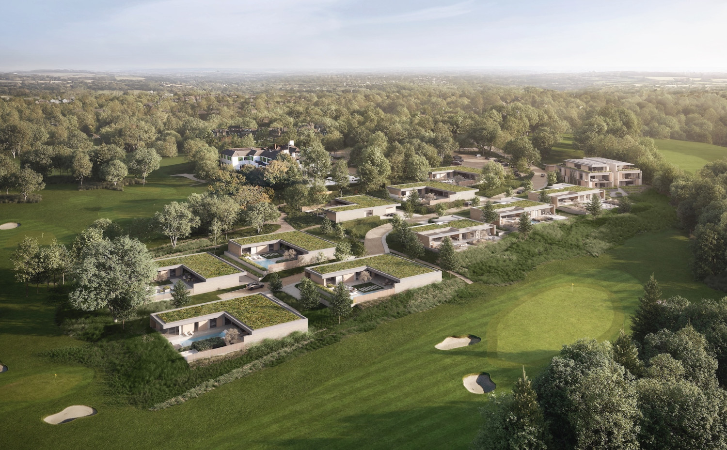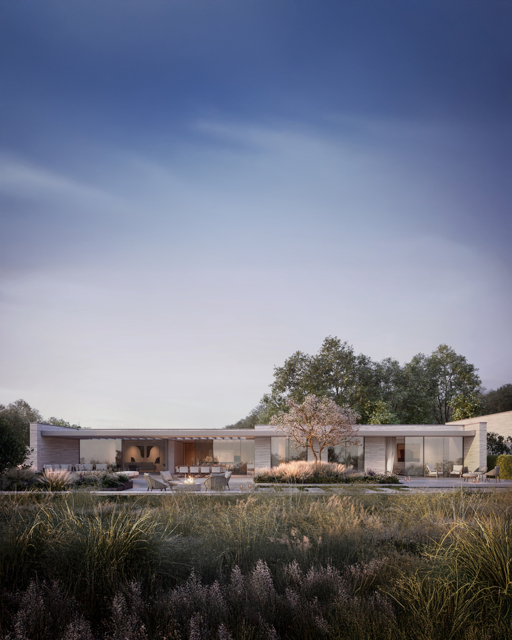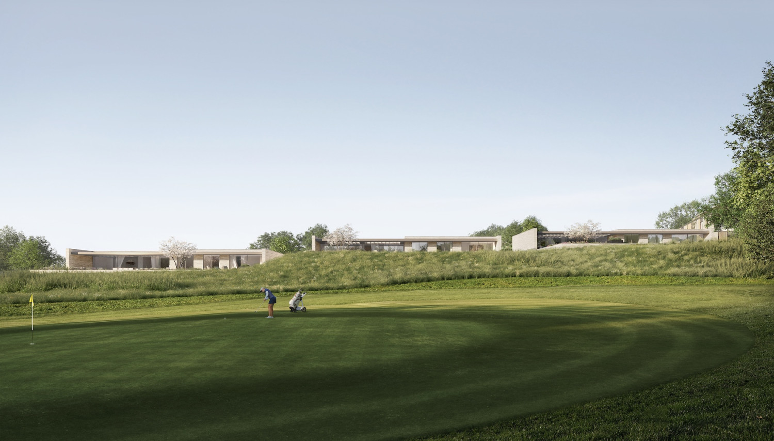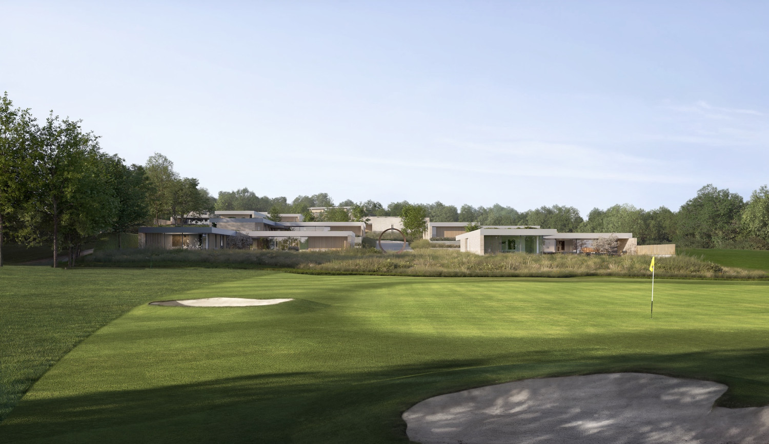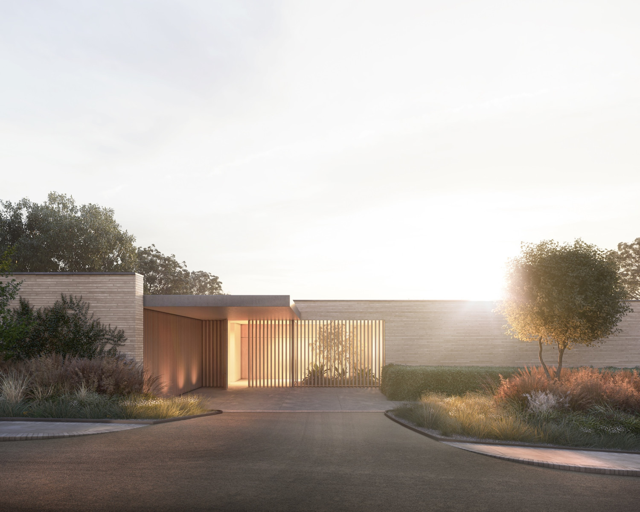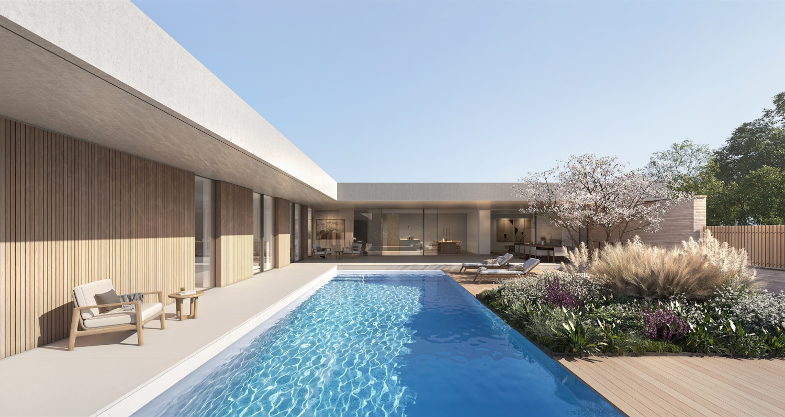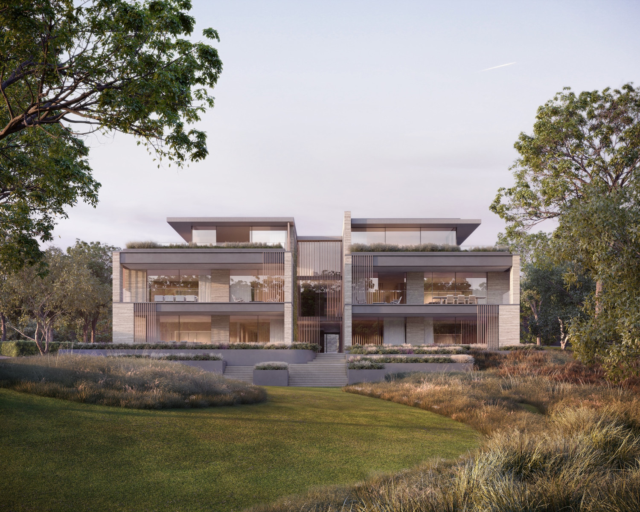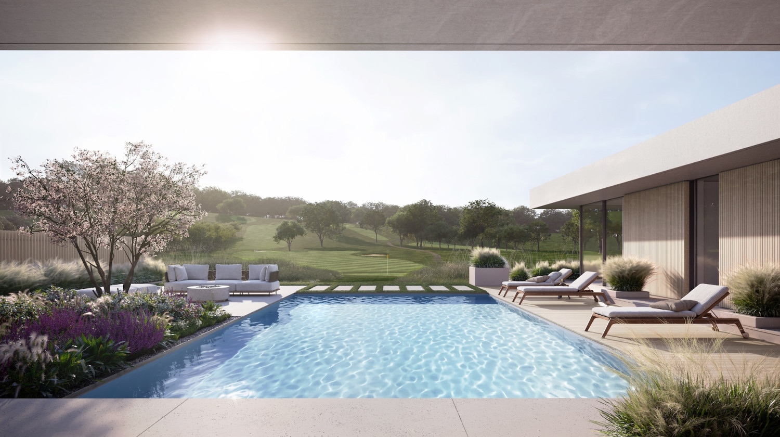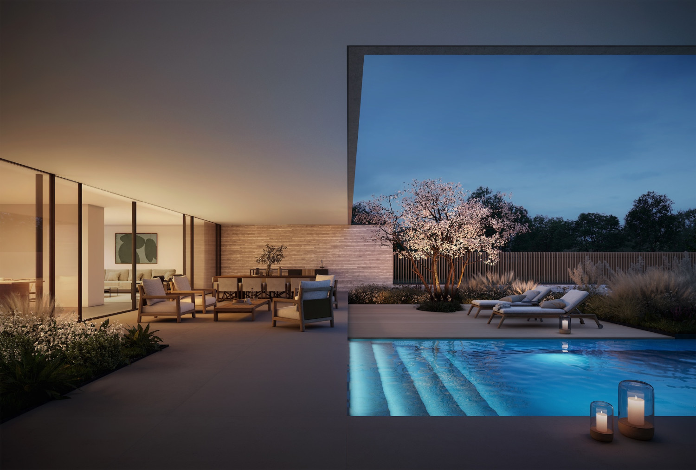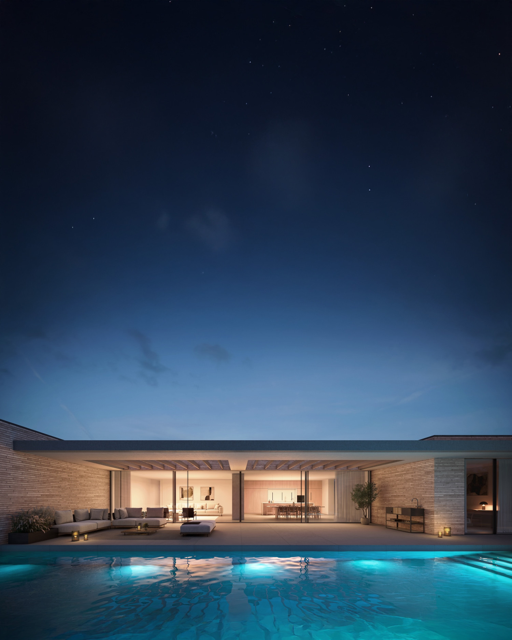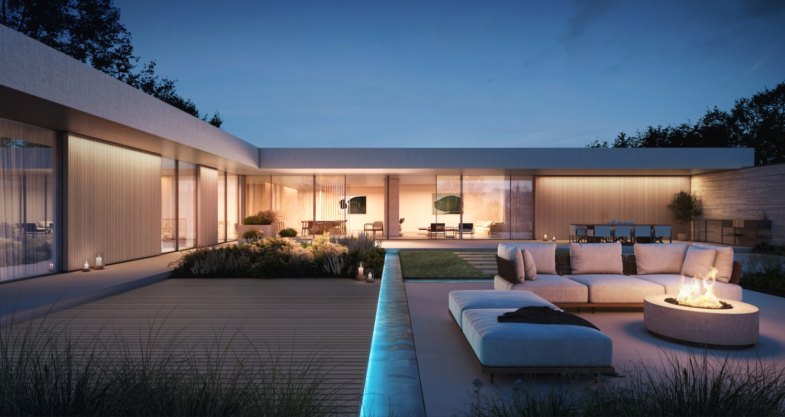Hartsbourne Country Club
Ström Architects, in collaboration with ACRE and Hartsbourne Country Club, is leading a carefully considered redevelopment that safeguards the long-term future of this historic estate. By unlocking a limited area of residential development, the scheme enables the club to acquire the freehold of its land — providing the financial security and flexibility needed to invest in the club’s facilities and ensure its viability for generations to come.
Set within a five-acre site on the southern edge of the estate, the development introduces ten contemporary villas and a small, carefully positioned apartment building. Designed with sensitivity to the landscape and context, the architecture aims to sit quietly within its surroundings while offering exceptional homes of enduring quality.
The villas are conceived as lateral single-storey homes, designed around L-shaped floorplans that form private landscaped courtyards; intimate, manageable gardens, many with swimming pools, that connect seamlessly to the wider natural landscape. Deep overhangs and low horizontal profiles allow the buildings to settle into the sloping terrain, while green roofs and natural materials soften their presence.
The apartment building follows the same architectural language, positioned discreetly amongst mature trees. More than conventional flats, the five homes are designed as “sky villas”, each enjoying triple aspect layouts, generous private terraces, and direct views over the golf course and woodlands. The penthouse crowns the building, opening in four directions to maximise natural light and panoramic views.
A landscape-led approach runs through the entire masterplan. Working closely with Rosebank Landscape Studio, the scheme integrates natural water management through rills, swales, and attenuation ponds, alongside wildflower meadows and native tree planting to enhance biodiversity. Informal pedestrian routes connect private gardens to communal green spaces, creating a sense of belonging while protecting the openness of the setting.
Beyond the homes, the proposals deliver a lasting legacy for Hartsbourne Country Club. The funding released through this residential development empowers the club to invest in improved facilities, upgraded landscaping, and strategic enhancements across the estate.
This is not a leisure destination; it is a considered, sustainable evolution of the estate — one that respects its setting, restores long-term security for the club, and delivers architecture of exceptional quality.
- Location − Bushey Heath, UK
- Additional − Developer: ACRE London
