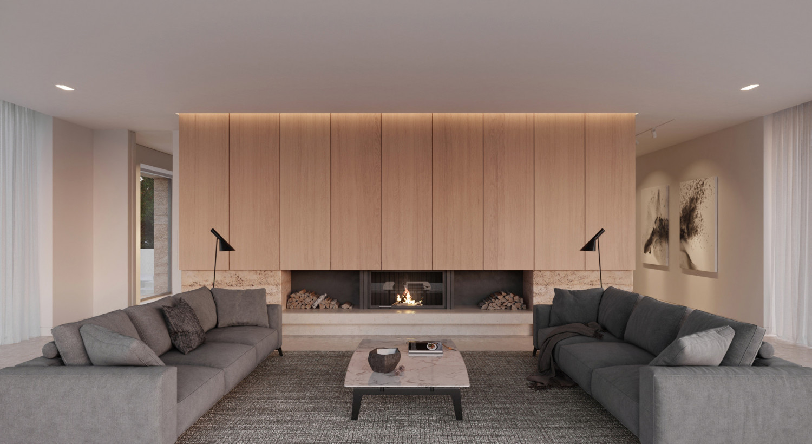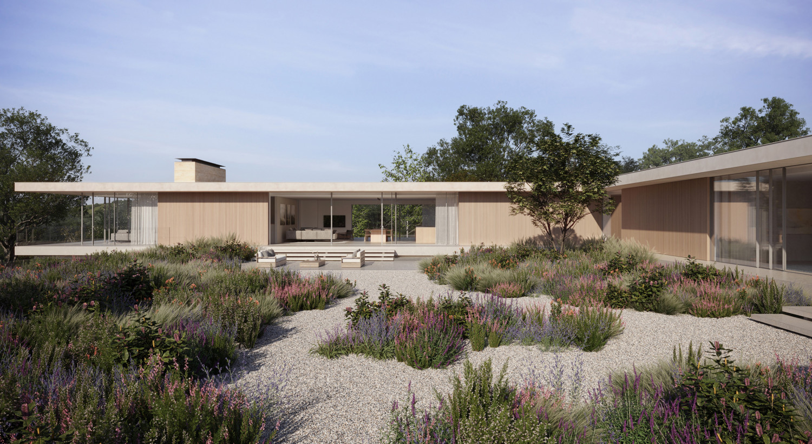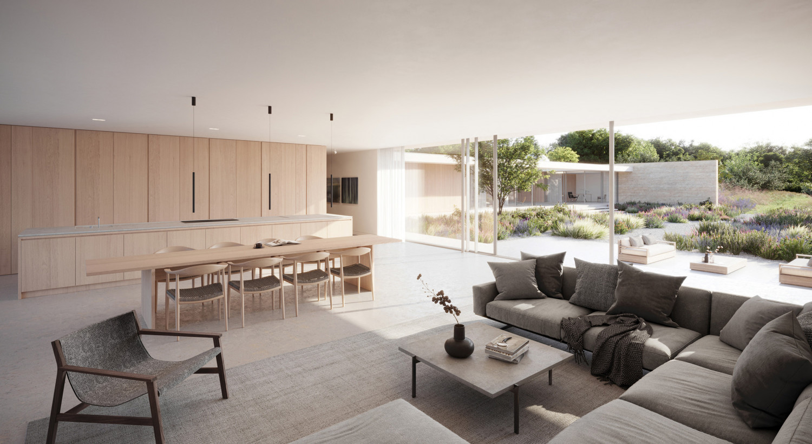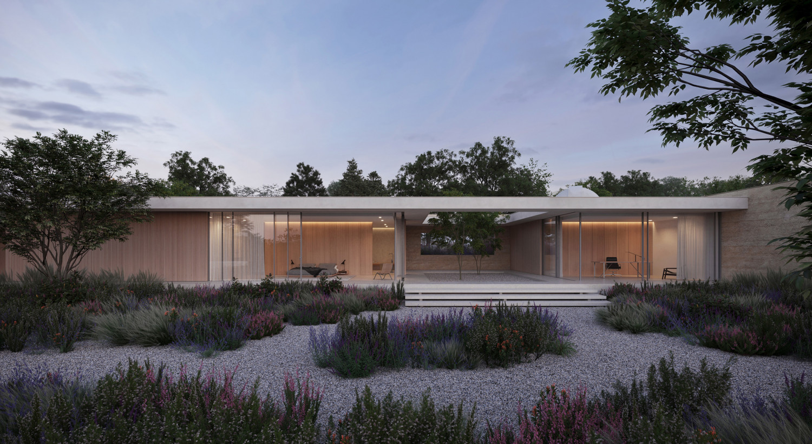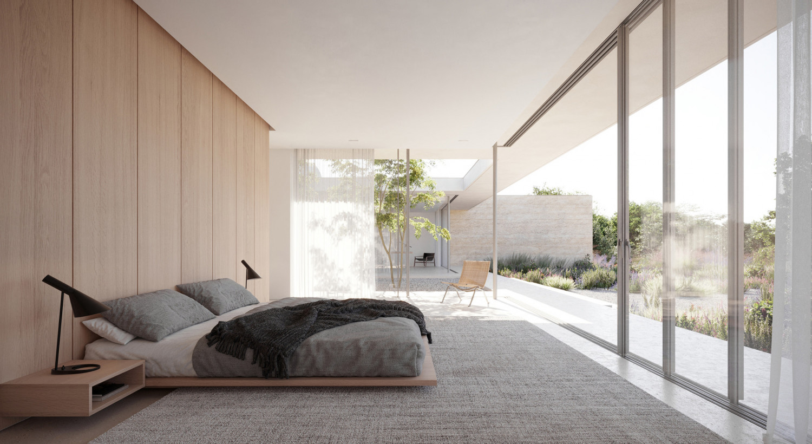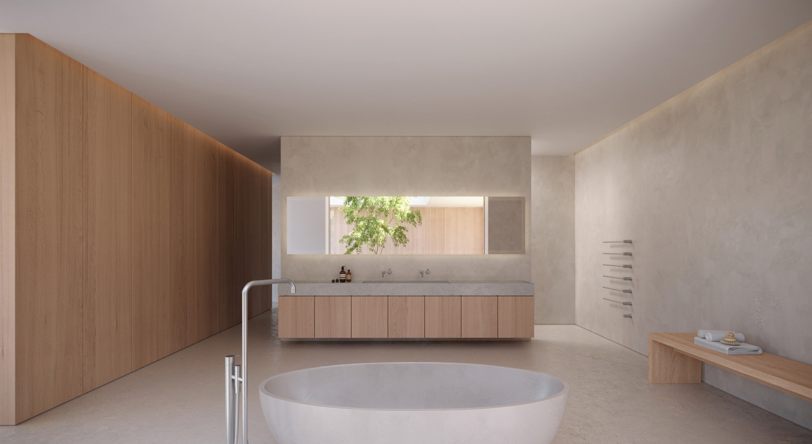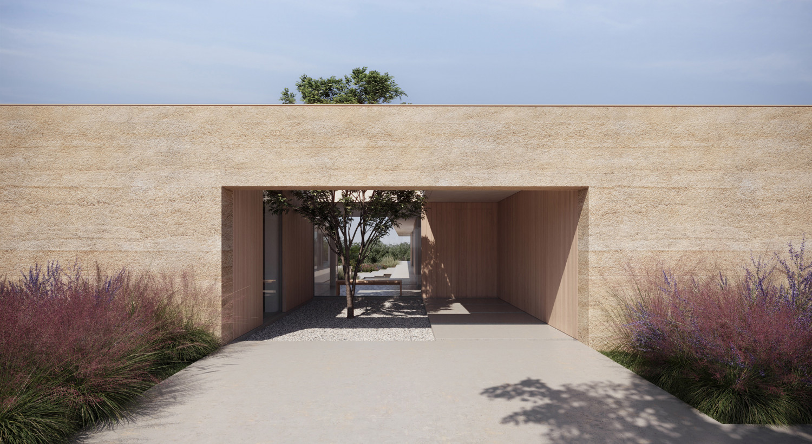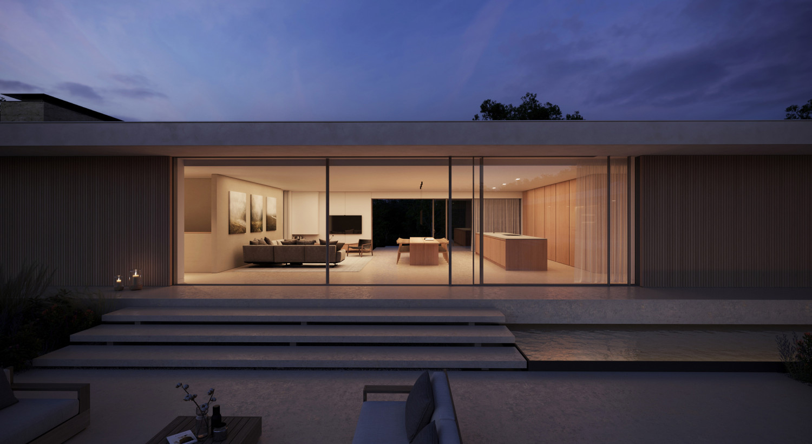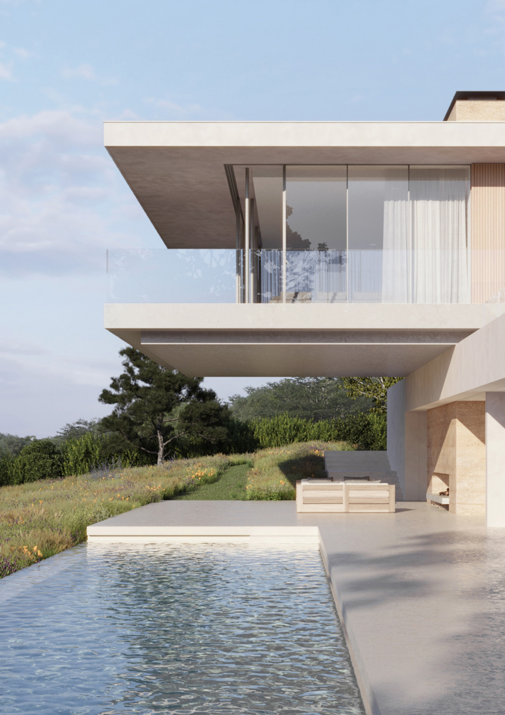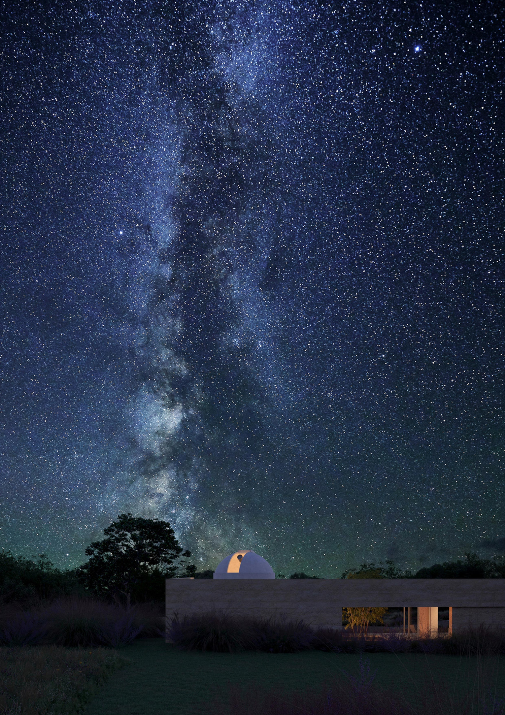Ghyll House
Ghyll House is a large house on a rural site in East Sussex.
The house is conceived as a 3-sided walled garden. Upon entry to the site, all you can see is a discrete wall in rammed earth, with carefully positioned openings. The house is then backed up against the wall on the inside of the walled garden. The accommodation on this floor comprises the living spaces, the master bedroom, kitchen, garage and other back-of-house spaces.
On three sides, the house reads as a single-storey building. On the north-west side, we have made use of the sloping topography to insert a bedroom wing underneath. This allows the living room to jut out across this on the floor above with a dramatic cantilever. This gives the living room far-reaching views of the countryside.
On the highest point of the site, yet within the walled garden, we have designed a small observatory, as the client is a keen amateur astronomer. This site was chosen specifically with this in mind, as it is one of the darker places in southern England.
The arrangement of the three-sided walled garden creates a sheltered courtyard for outdoor living. Outside of this, the landscaping was an essential part of the design, and we’ve worked closely with the landscape architect to include water features, new hedging and trees, as well as wildflower planting. This was an important strategy in ensuring an increase in bio-diversity across the site and ensure a landscape-led approach to the design.
- Ström Architects team − Mark Turner, Hugh Richardson, Magnus Ström
- Location − East Sussex, UK
- Structural Engineer − Morph Structures
- MEP Engineer − E+M Tecnica with 8 Associates
- Cost Consultant − Patrick Swift
- Visualisation − LB Visualisations
- Landscape Designer − Gavin McWilliam Studio
