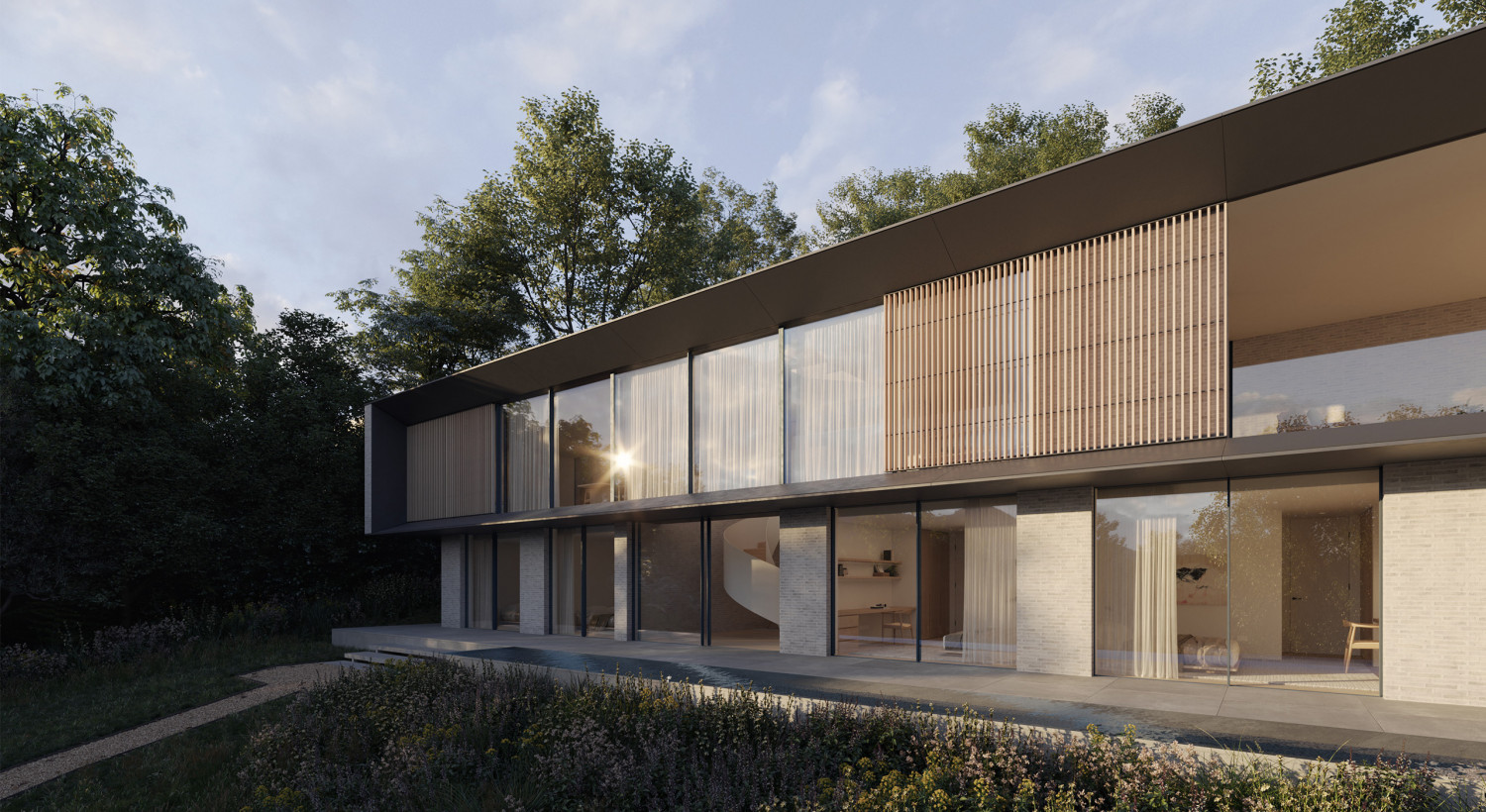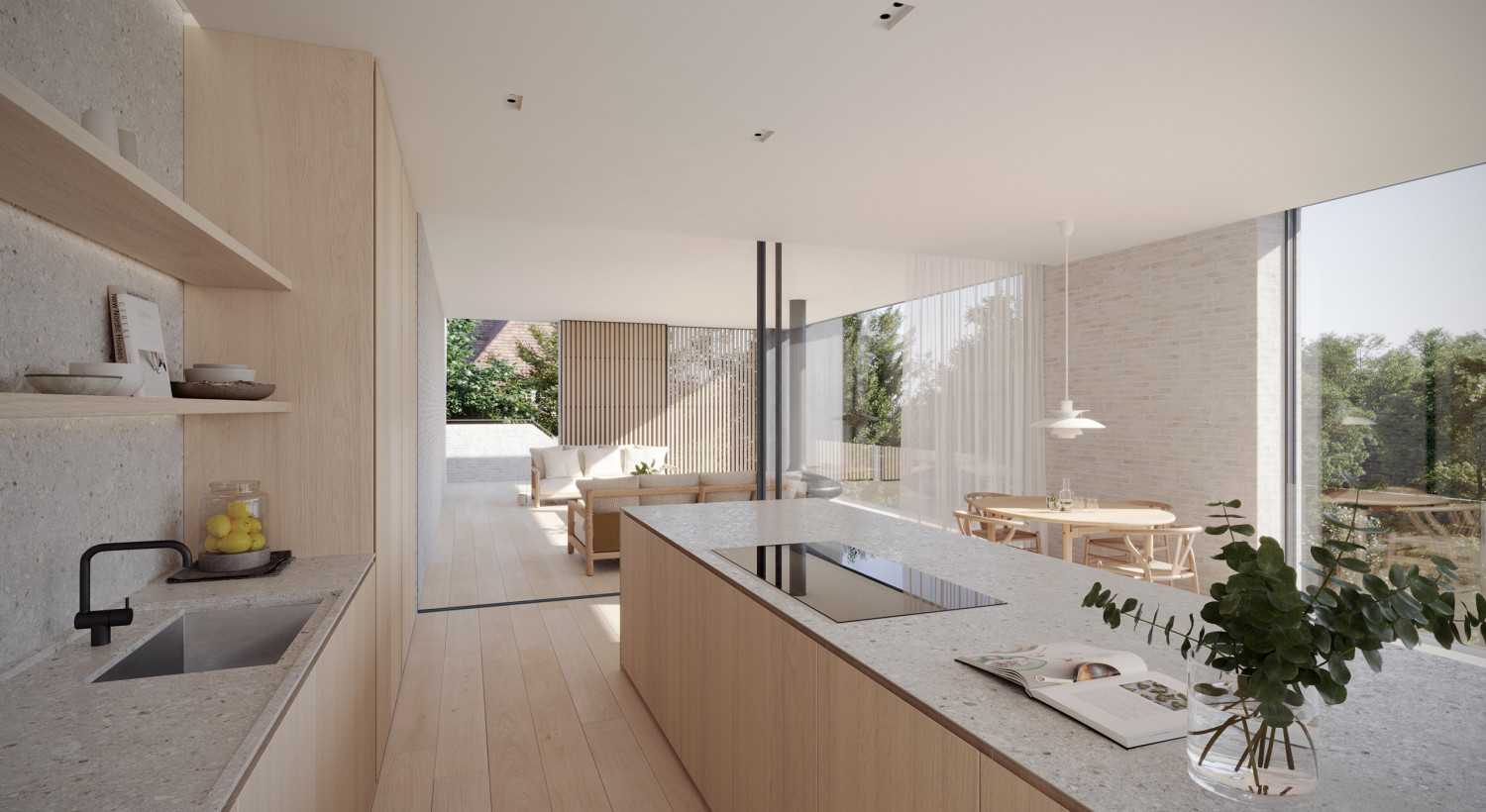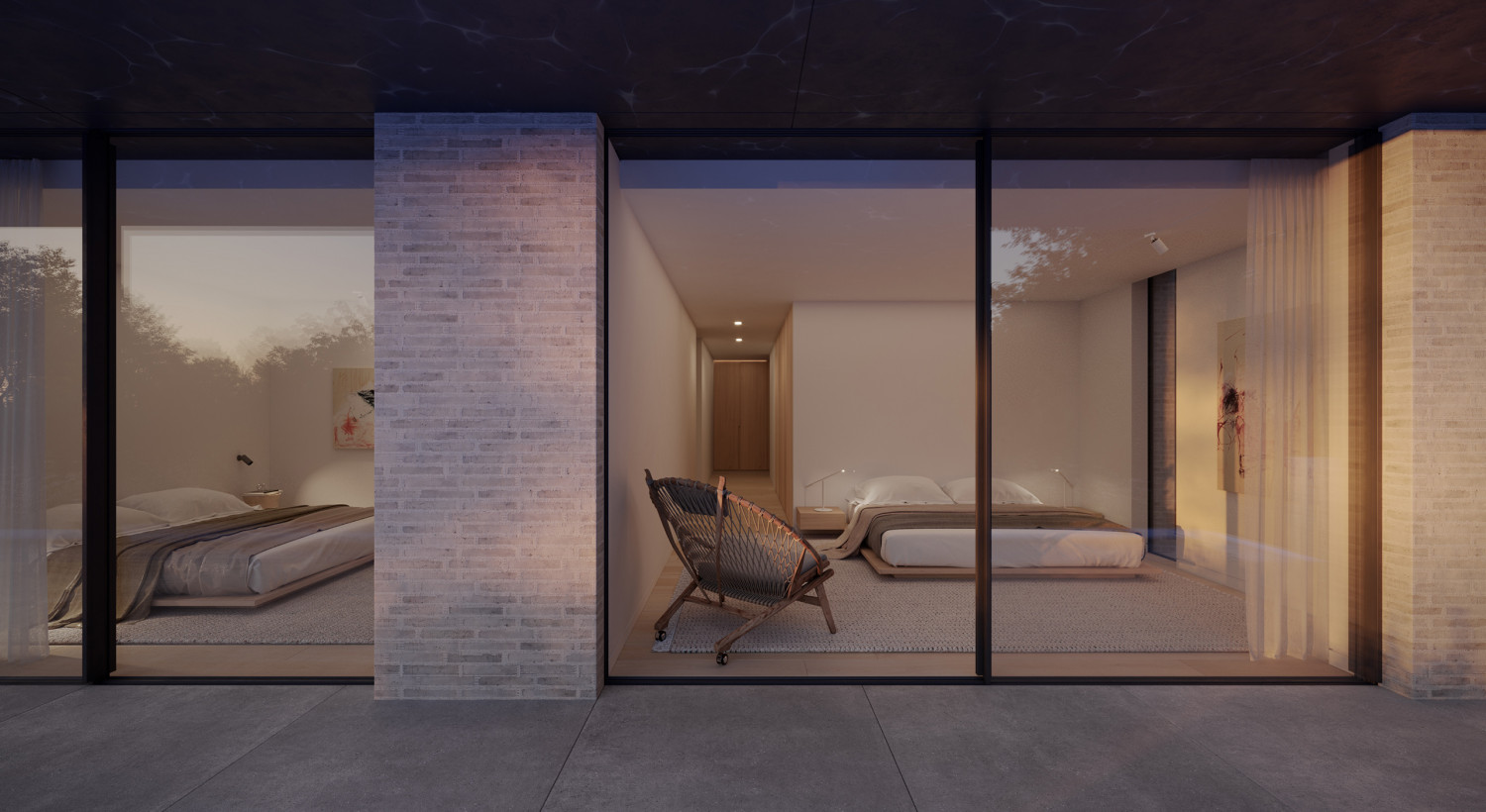Chiltern Lodge
Our clients bought this site that came with consent for two substantial replacement dwellings, maximising what could be built on the site.
Our client’s intention was very different.
They wanted to design and build a unique property for themselves as a family home. A house that would not dominate the street scene, or overtly assert itself on its surroundings, but to fit in quietly, yet in a modern design language, whilst being respectful of the setting, neighbours, and the existing building lines.
The site slopes steeply, with a level difference of more than 6m from the street level to the ground level at the back of the existing house. Our design deals with the level differences by proposing an upside-down house. The main living spaces and garage are at an upper ground floor level, which allows the driveway to be significantly shallower. It furthermore allows us to present a more modest street elevation, which ties the design back to the original intention of sitting quietly in the street elevation.
The building is broken down in three different volumes. One longer, open volume containing kitchen, dining, and living room, which faces the garden; whereas two more solid volumes face the street. Here we have positioned ancillary spaces, such as: snug, garage, pantry, study, plant room and garage. These two volumes are of different height and depth, allowing the building to offer depth and create interest.
The lower ground floor is accessed by a helical staircase through a central void. All the bedrooms are located at this level facing west.
The solid elements towards the street will be constructed out of a slim grey brick. The rear façade is open and glazed. The first floor, surrounded by a slender grey sleeve, overhangs the lower ground floor. Sliding slatted screens allow for solar shading and privacy while providing the building with an interactive and dynamic façade.
Construction will start end of 2022 and we are hoping to complete 2024.
- Ström Architects team − Magnus Ström
- Location − Beaconsfield, UK
- Structural Engineer − Jensen Hunt
- Visualisation − Strive CGI
- Contractor − Cirrus Projects Ltd







