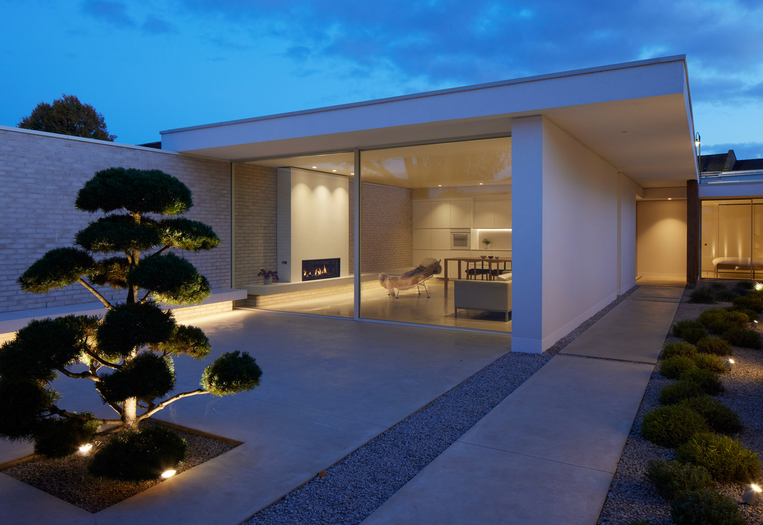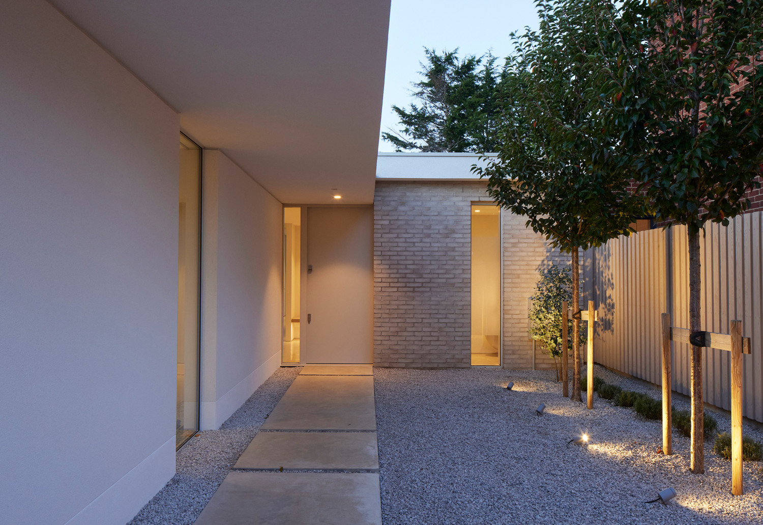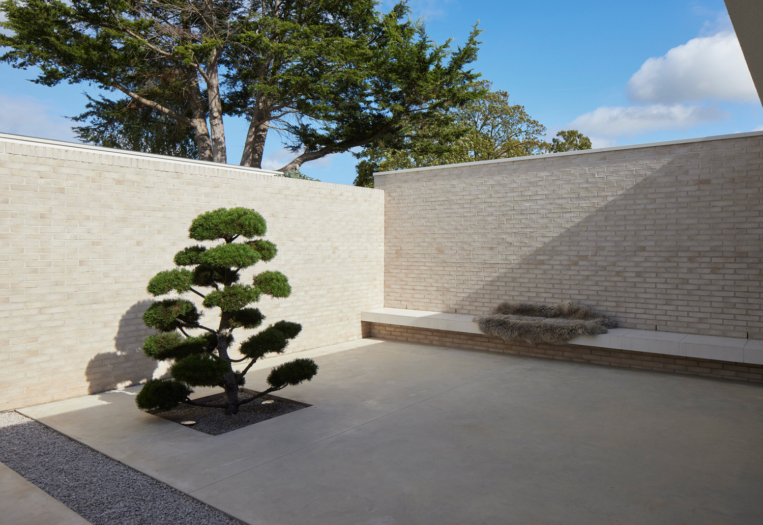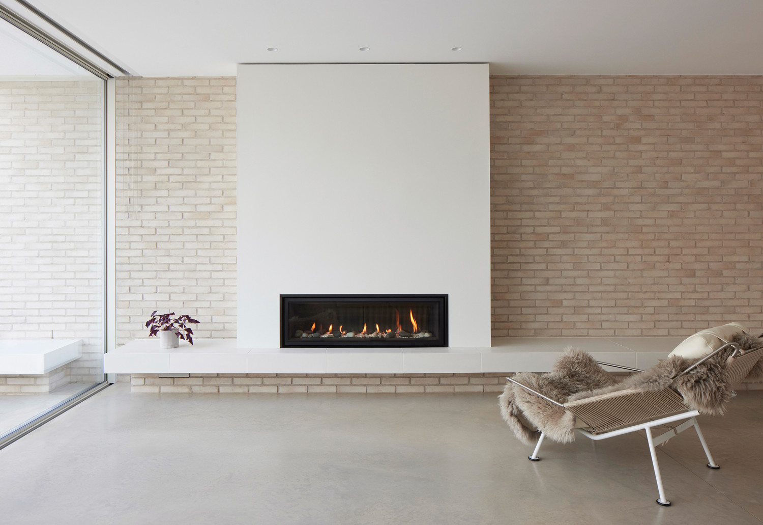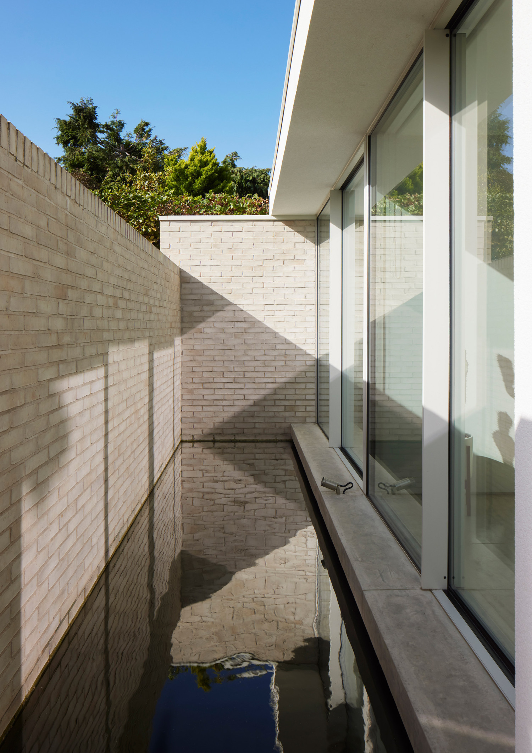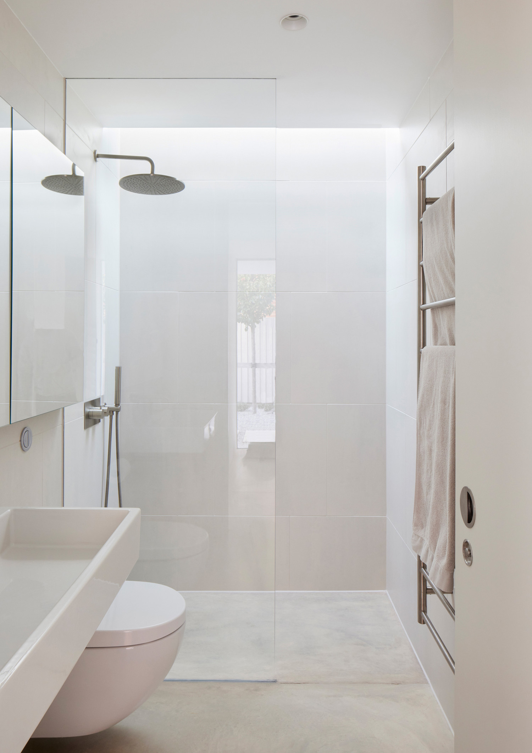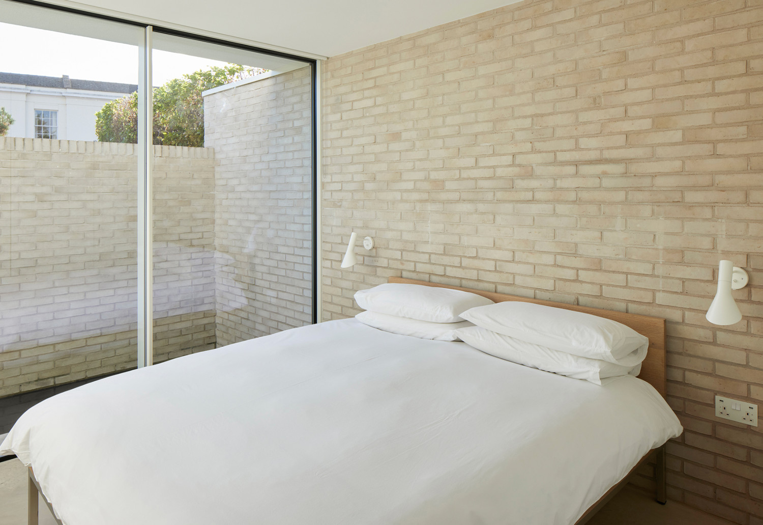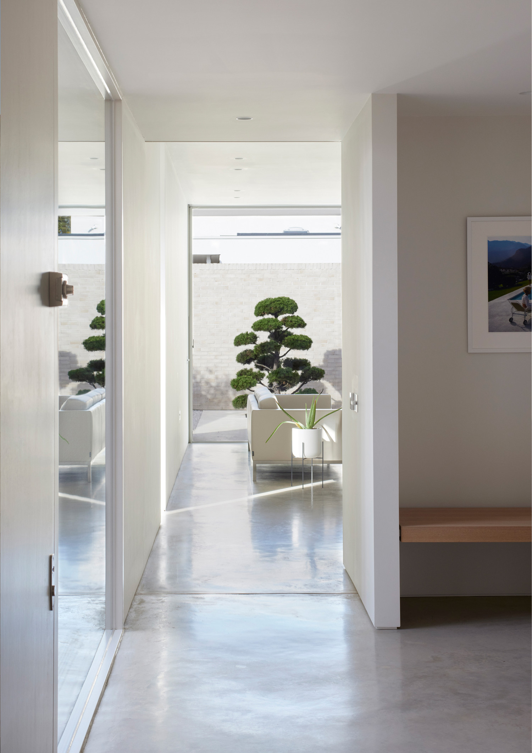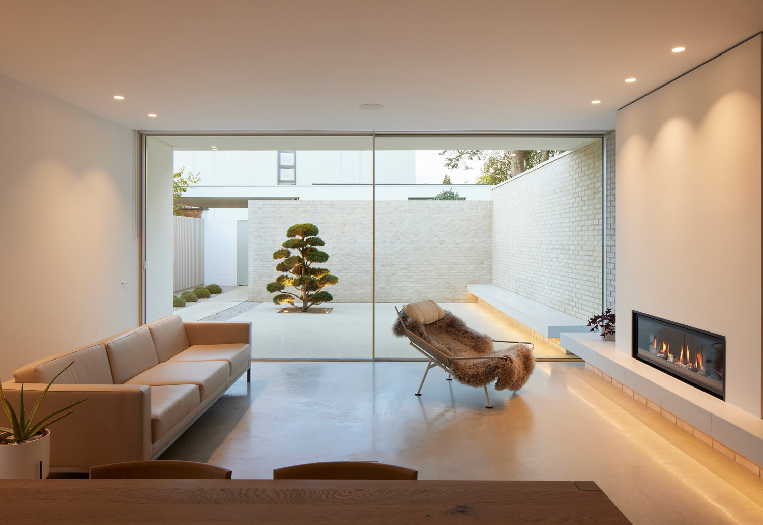Case House
The client first approached us to design her a home in Spring 2018, after a trip to Palm Springs, where she visited numerous Modernist mid-century homes and fell in love with their simplicity, elegance, functionality, and honesty.
She wanted to replace a tired 1960s bungalow with a new home that took cues from the Modernist style, but with a contemporary and minimal feel.
The narrow urban plot faces a busy road edged by a solid brick wall. We designed the house to sit low, with just a discreet roof plane peeking above the wall, so it has minimal impact on the surroundings. A gate provides access off the street, and set further in is a white brick wall, creating another layer of protection to the road. From here, polished concrete stepping stones lead into a more private gravelled courtyard garden and the entrance.
The material palette is minimal, and to complement the white bricks, there is white render and a polished concrete floor that runs from inside to outside.
At both ends of the house there are private courtyards. These have several functions: they provide privacy and protection from overlooking; they create sheltered outdoor space, and through fully glazed facades, the courtyards are experienced as an extension of the interiors.
With simple, uncluttered interiors, open plan social spaces, and level thresholds, the house can satisfy accessibility concerns, ensuring that the client can live here for decades to come.
The overall feeling is that of a very calm and neutral house, that marries Palm Springs Modern with contemporary minimalism.
- Ström Architects team − Magnus Ström
- Location − UK
- Structural Engineer − FOLD
- Cost Consultant − APS Associates
- Photographs − Richard Chivers
- Contractor − Chris Milliner Construction Ltd
- Landscape Designer − Ström Architects w/ CMLD
