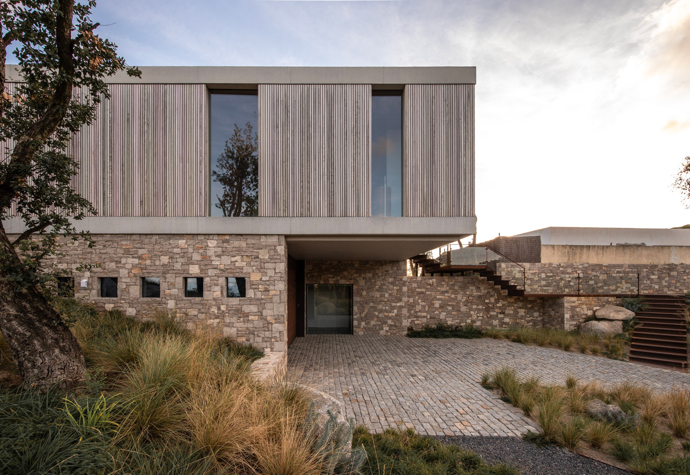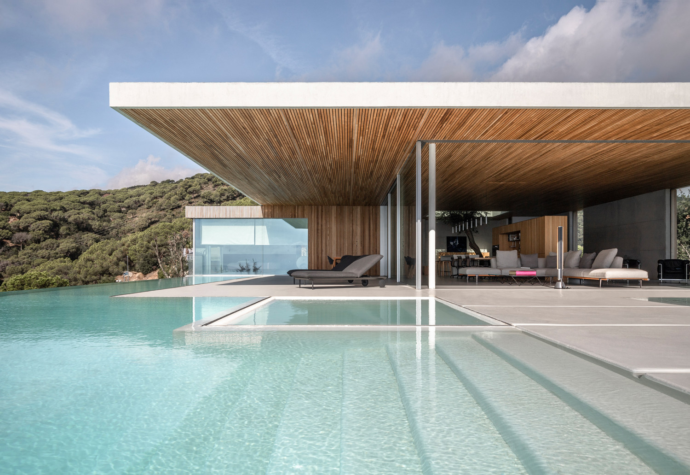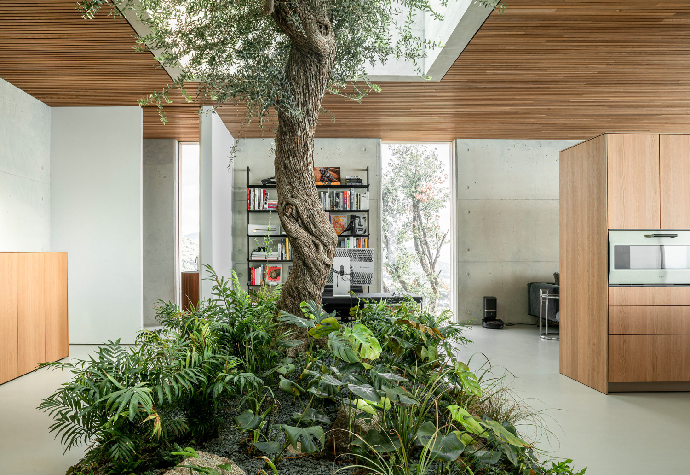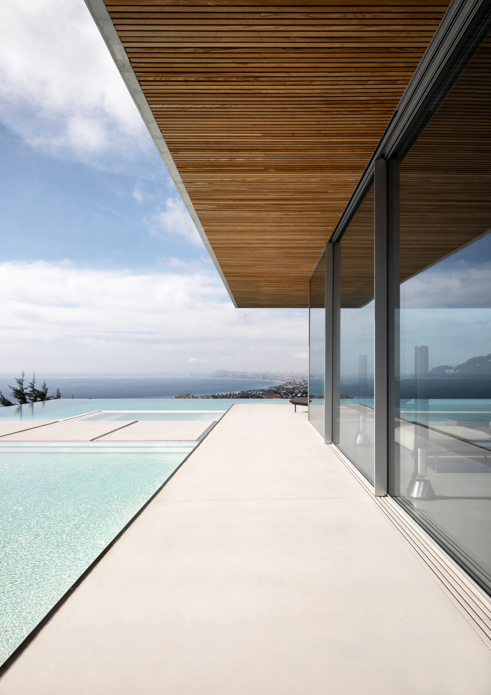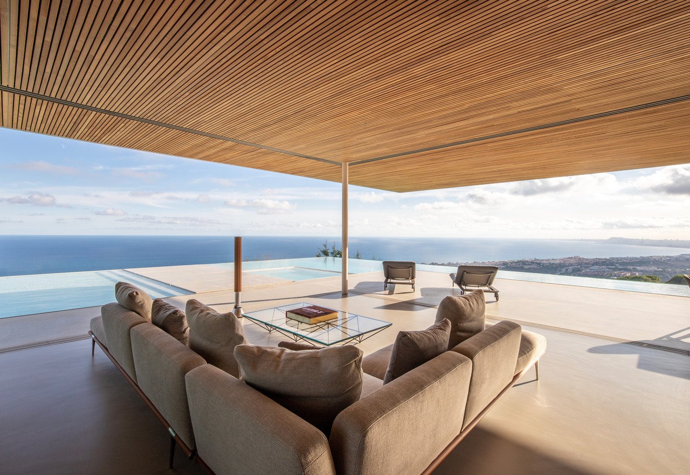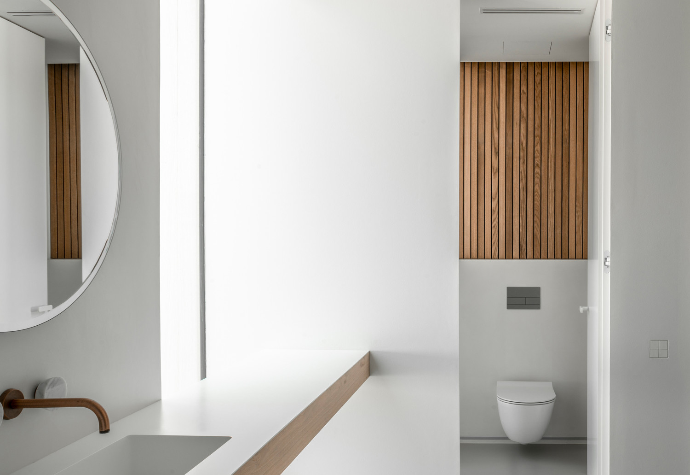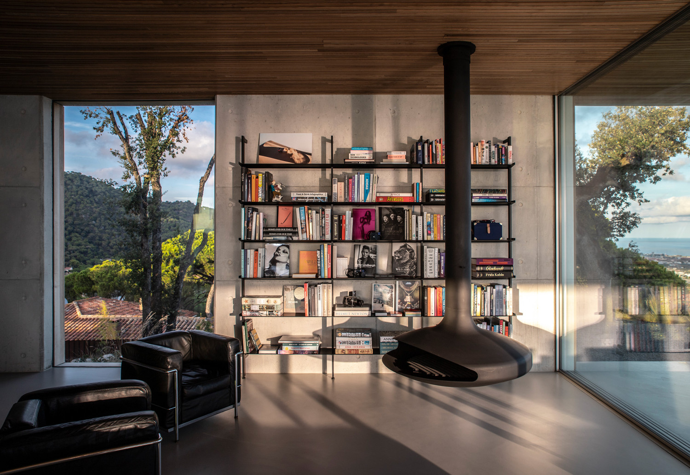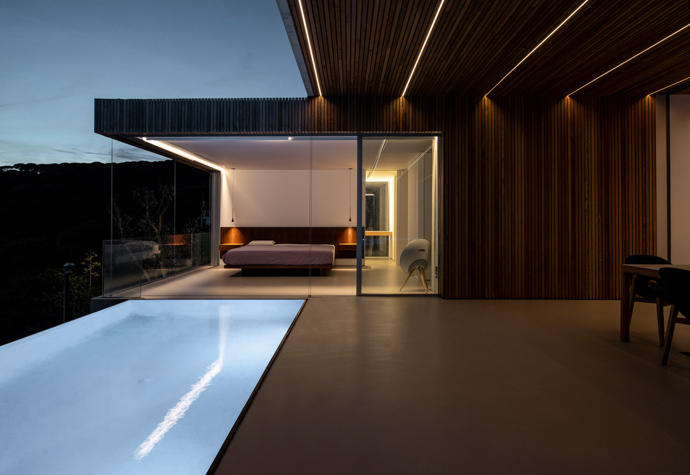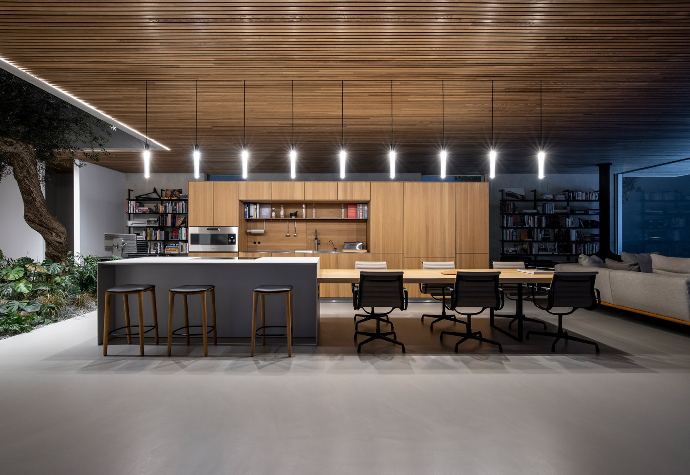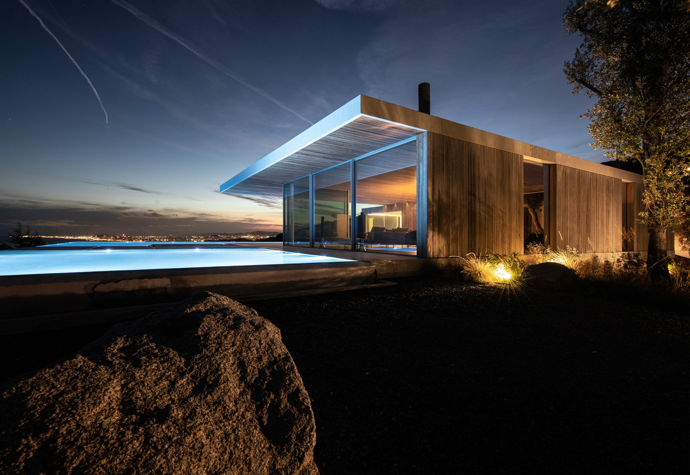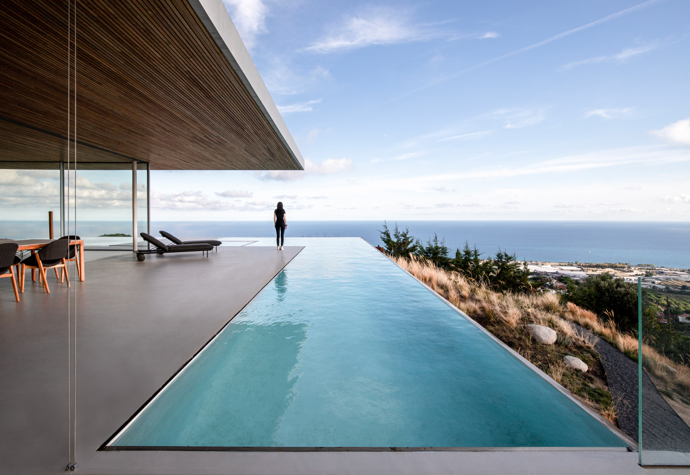Barcelona House
The client came to us with a stunning site and exciting plans to build his dream house overlooking the city of Barcelona.
This house is situated north-east of the city and enjoys an elevated position on the hill side. To the rear are hills of pine forest, whereas to the front, the house enjoys a full 180 degree view of the sea, with Barcelona to the right and a picturesque landscape leading to marinas and the Mediterranean below.
The spectacular view was one of the main drivers in the design, and while the house is over two-storeys, it is designed and experienced predominantly as a single level, with the lower floor set into the sloping site. On the upper floor you will find the main living spaces and master bedroom, and a generous terrace, flanked by an infinity pool, that is set off against the Mediterranean sea.
The first floor is glazed on two sides, and a large roof with a 4.5m roof cantilever provides shading for outdoor living as well as shading of the glazed façade. The open plan is separated out in zones that are defined by a free standing kitchen and a large indoor olive tree. Floor to ceiling glazing can be opened up to extend the floor plate making a seamless inside outside connection.
On the lower floor, there is a large garage, gym, three bedroom suites and ancillary spaces.
The house is finished in concrete, local stone and oak cladding.
- Ström Architects team − Magnus Ström
- Location − Barcelona, Spain
- Photographs − Helena Lee
