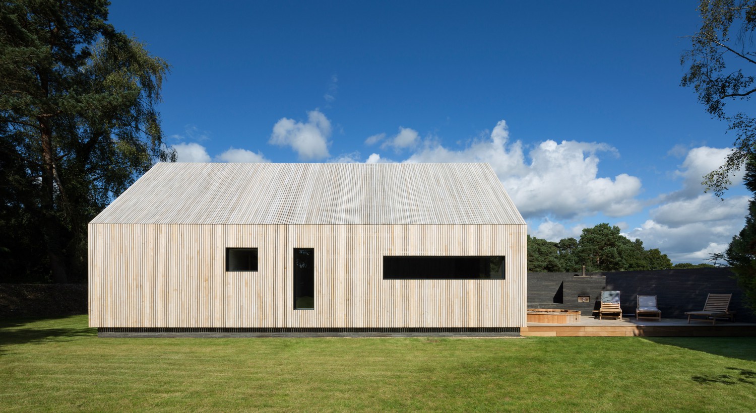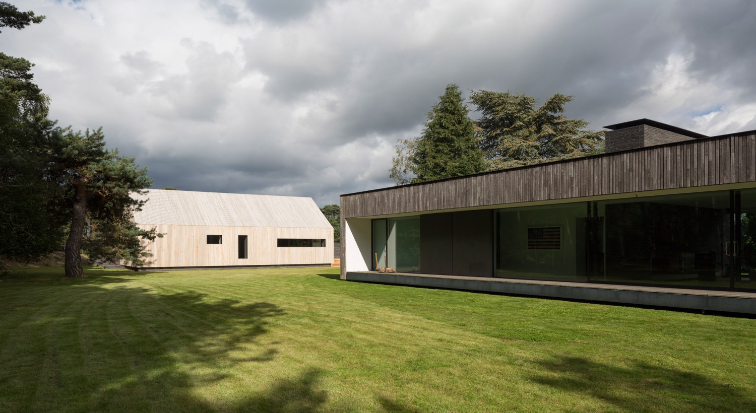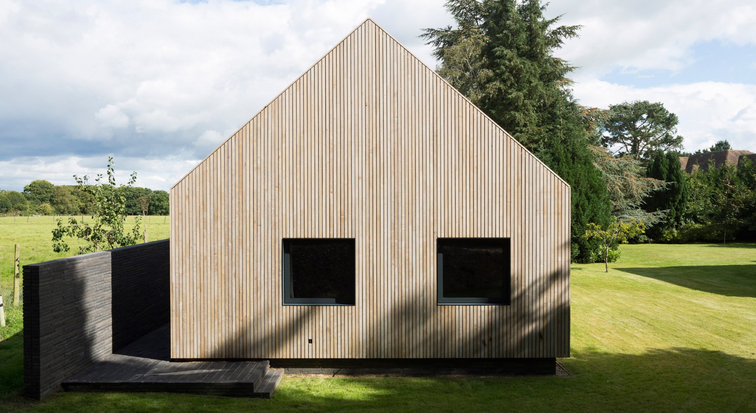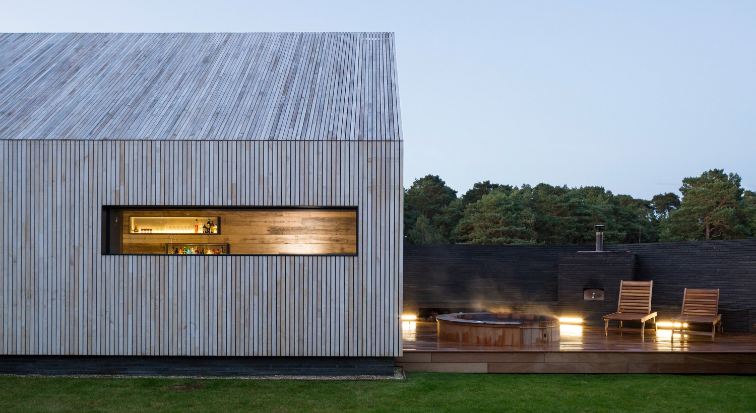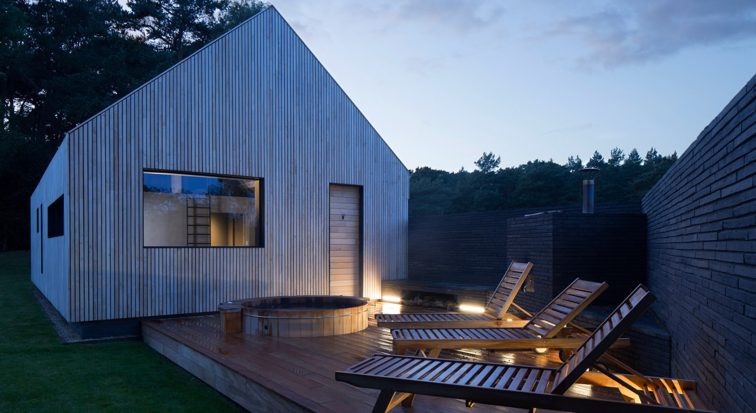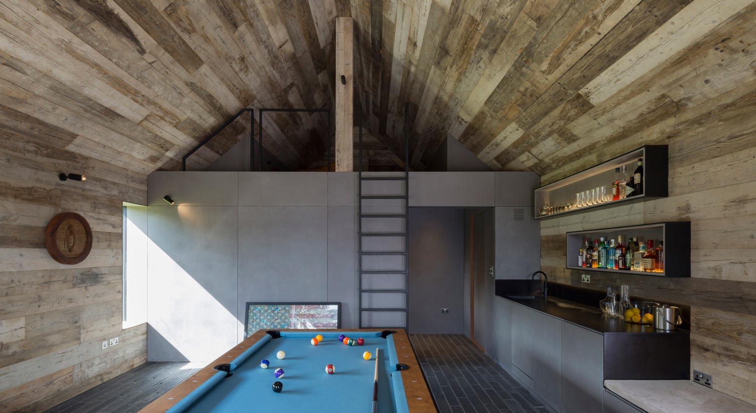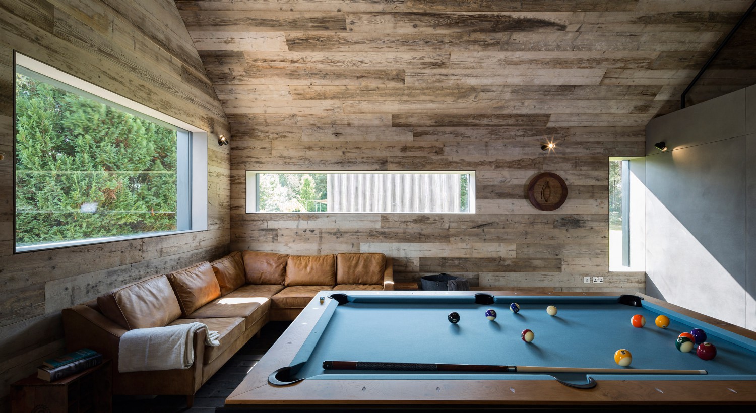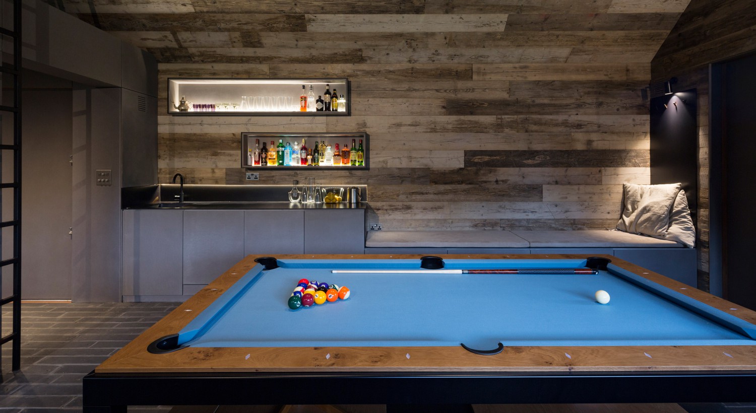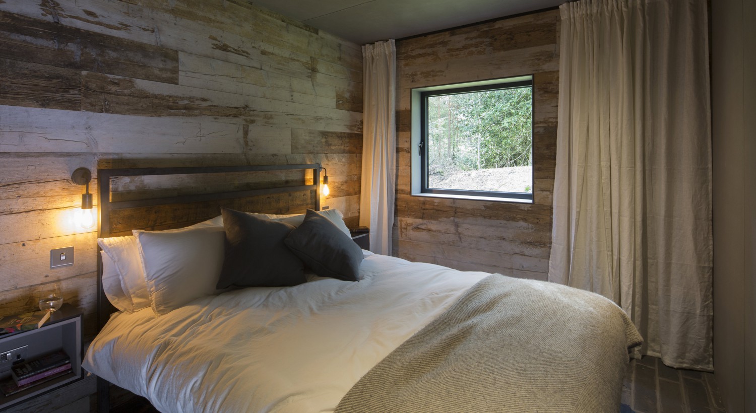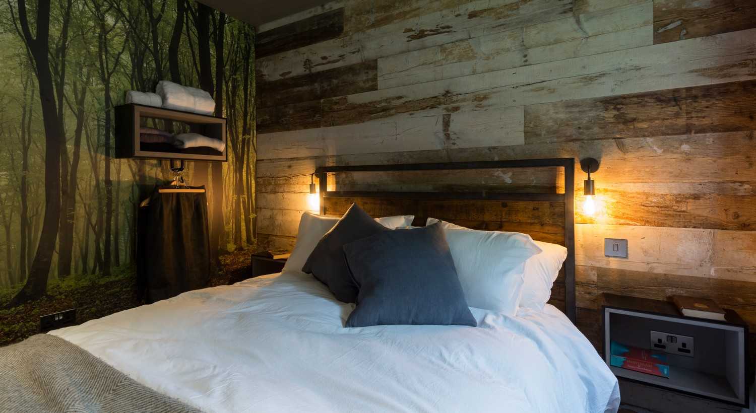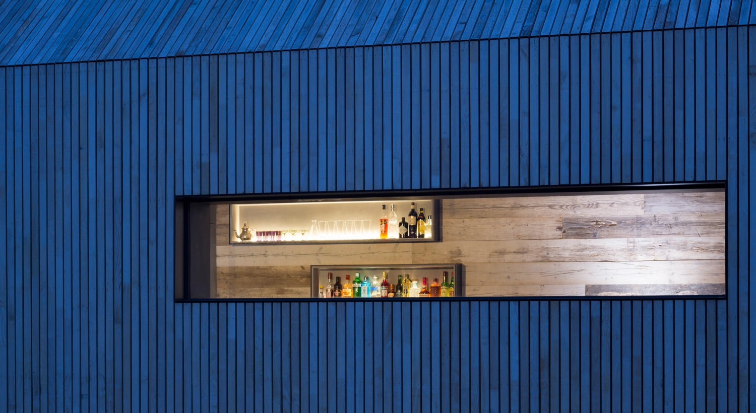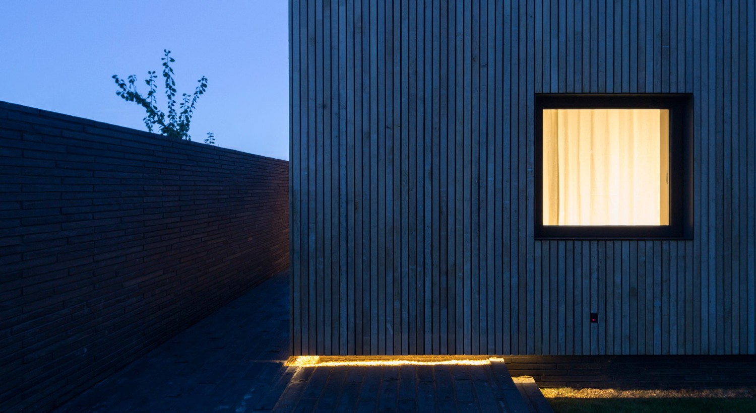Watson House Annexe
This wooden-clad annexe, completed September 2017, replaced a dated structure in the grounds of a house that Magnus Strom had worked on at his previous practice. The main house was completed back in 2010, and the owner approached Strom Architects in 2015 to replace the existing annexe on site. The client wanted a fun and flexible space that could act as a party house and additional accommodation when needed.
The property sits within the New Forest National Park, making it an ecologically sensitive site. This meant extensive wildlife surveys had to be undertaken prior to beginning any works, in order to minimise disruption to the natural habitats of different species. Once all the ecological issues were dealt with, we demolished the existing building, and replaced it with this timber-framed structure.
The house and the annexe share a common architectural language: the use of sweet chestnut cladding and black Kolumba brick on the exterior visually ties the two buildings together; however, a pitched roof and smaller punched windows provide the annexe with its own distinct design identity.
Internally, the external walls and ceiling are clad in reclaimed pine, and all partition walls are timber stud construction, clad in grey Valchromat; the floor is finished with the same black brick as the exterior plinth. The floor plan consists of two cozy bedrooms, one bathroom and an open-plan living/games/bar area, with a mezzanine storage area.
Interior fitting such as the bar, bedside units and hanging rails have been designed to read as part of the architecture, as if all one giant joinery item. The units are made out of grey Valchromat, wrapped in blackened steel and highlighted by recessed LED lighting.
Outside, there is a wooden decked, complete with semi-sunken wooden hot tub, a built-in brick seating area, and pizza oven and wood store.
- Ström Architects team − Magnus Ström, Emma Ward-Lambert
- Location − New Forest
- Structural Engineer − Calcinotto
- Cost Consultant − APS Associates
- Photographs − Richard Chivers
- Contractor − Rice Projects
